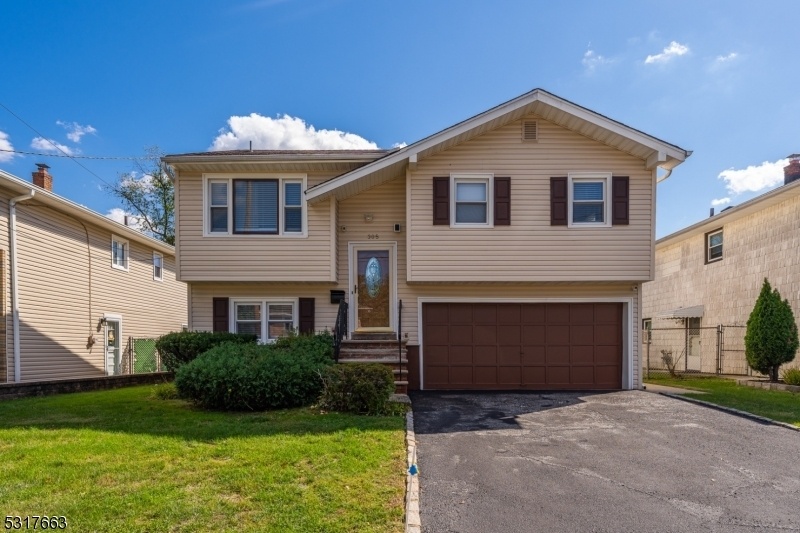305 Clermont Ter
Union Twp, NJ 07083
































Price: $625,000
GSMLS: 3928280Type: Single Family
Style: Bi-Level
Beds: 4
Baths: 2 Full
Garage: 2-Car
Year Built: Unknown
Acres: 0.13
Property Tax: $10,639
Description
Welcome To This Spacious Bi-level Home, Ready For Your Personal Touch! This Inviting Residence Offers The Versatile Layout You Need For Comfortable Living And Entertaining. Make Your Way Inside To Discover A Cozy Family Room On The First Level For Your Casual Gatherings. A Separate Den Provides A Quiet Space For A Home Office Or Library, While A Convenient Bedroom And Full Bathroom On This Level Offer Flexibility For Guests Or Multi-generational Living. A Dedicated Laundry Area With Included Washer And Dryer Adds To The Everyday Convenience. Upstairs You'll Find A Bright And Airy Living Room Seamlessly Flowing Into The Dining Room And Eat-in Kitchen. This Open Design Creates A Welcoming Atmosphere For Daily Life And Effortless Entertaining. Three Comfortable Bedrooms And A Second Full Bathroom Complete The Upper Level, Providing Ample Space For Guests. Outside Reveals The Expansive Patio, Your Spot For Outdoor Enjoyment. A Built-in Charcoal Grill Is Ready For Summer Barbecues And Al Fresco Dining While Overlooking The Lush, Green Lawn. An Attached Garage Provides Convenient Parking And Extra Storage Space. Ideally Located Just One Block From Bill Kolb Park, Recreation And Green Space Are At Your Doorstep. Commuters Will Appreciate The Close Proximity To Union Train Station, Just A Mile Away.
Rooms Sizes
Kitchen:
First
Dining Room:
First
Living Room:
First
Family Room:
Ground
Den:
Ground
Bedroom 1:
First
Bedroom 2:
Ground
Bedroom 3:
First
Bedroom 4:
First
Room Levels
Basement:
n/a
Ground:
1 Bedroom, Bath(s) Other, Den, Family Room, Laundry Room
Level 1:
3 Bedrooms, Bath Main, Dining Room, Kitchen, Living Room
Level 2:
n/a
Level 3:
n/a
Level Other:
n/a
Room Features
Kitchen:
Eat-In Kitchen, Separate Dining Area
Dining Room:
Formal Dining Room
Master Bedroom:
n/a
Bath:
n/a
Interior Features
Square Foot:
n/a
Year Renovated:
n/a
Basement:
No
Full Baths:
2
Half Baths:
0
Appliances:
Carbon Monoxide Detector, Dishwasher, Dryer, Microwave Oven, Range/Oven-Gas, Refrigerator, Washer
Flooring:
Carpeting, Vinyl-Linoleum
Fireplaces:
No
Fireplace:
n/a
Interior:
Carbon Monoxide Detector, Smoke Detector
Exterior Features
Garage Space:
2-Car
Garage:
Attached Garage
Driveway:
2 Car Width
Roof:
Asphalt Shingle
Exterior:
Vinyl Siding
Swimming Pool:
No
Pool:
n/a
Utilities
Heating System:
1 Unit, Forced Hot Air
Heating Source:
Gas-Natural
Cooling:
1 Unit, Central Air
Water Heater:
n/a
Water:
Public Water
Sewer:
Public Sewer
Services:
n/a
Lot Features
Acres:
0.13
Lot Dimensions:
52.35X105.99
Lot Features:
n/a
School Information
Elementary:
n/a
Middle:
n/a
High School:
n/a
Community Information
County:
Union
Town:
Union Twp.
Neighborhood:
n/a
Application Fee:
n/a
Association Fee:
n/a
Fee Includes:
n/a
Amenities:
n/a
Pets:
Yes
Financial Considerations
List Price:
$625,000
Tax Amount:
$10,639
Land Assessment:
$20,400
Build. Assessment:
$28,700
Total Assessment:
$49,100
Tax Rate:
21.67
Tax Year:
2023
Ownership Type:
Fee Simple
Listing Information
MLS ID:
3928280
List Date:
10-08-2024
Days On Market:
17
Listing Broker:
KELLER WILLIAMS REALTY
Listing Agent:
Michael Martinetti
































Request More Information
Shawn and Diane Fox
RE/MAX American Dream
3108 Route 10 West
Denville, NJ 07834
Call: (973) 277-7853
Web: WillowWalkCondos.com

