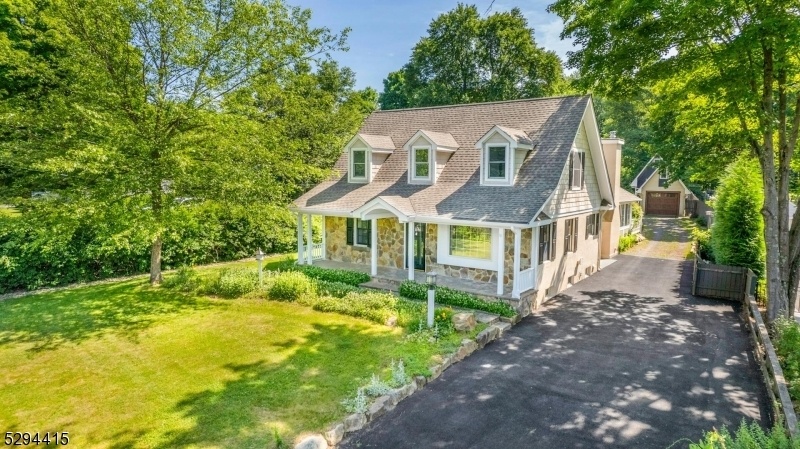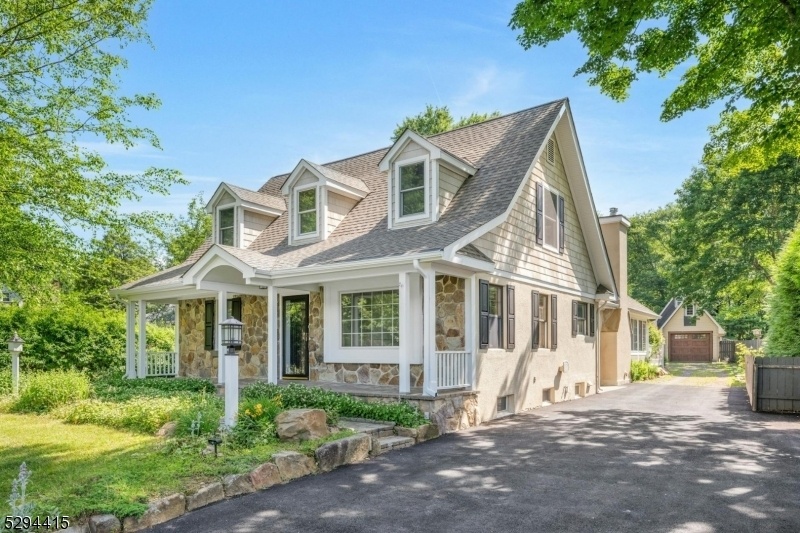57 Unneberg Ave
Roxbury Twp, NJ 07876

















































Price: $725,000
GSMLS: 3928264Type: Single Family
Style: Custom Home
Beds: 4
Baths: 3 Full & 1 Half
Garage: 2-Car
Year Built: 1955
Acres: 1.02
Property Tax: $11,514
Description
You're In Luck! Back On The Market. (ask For Details.) This Extraordinary Level And Private 1-acre Pool-size Property, Captivating Custom Home, And Immense Multi-car Garage (with Electric, Heat, And Plumbing!) Offer Delightful Surprises At Every Turn. As You Pull Into The Freshly Paved Driveway, You're Welcomed By A Colorful Garden And Charming Rocking Chair Porch. Step Inside To A 2-story Entry, Handsome Wood Trim, Gorgeous New Zalan Radiant Heat Floors, Fresh White Paint, And Pella Windows. The New Eat-in Kitchen Features Warm White Cabinetry, Quartz Countertops, Beadboard Wainscoting, Samsung Stainless Steel Appliances, A Large Center Island, And Pantry. The Adjacent Family Room Is Warm And Inviting With A Beamed Ceiling And Stunning Stone Fireplace. From Here, Step Into A White, Bright Sunroom Overlooking The Slate Patio And Expansive Yard. This Floor Also Offers A Large Bedroom With An Ensuite Bath, Powder Room, And A Den Pre-plumbed For Convenient Laundry. Upstairs, Note The Beautiful Hardwood Floors, Also With Radiant Heat. The Distinctive Architectural Feature Over The Staircase Window Is Echoed In Two Of Three Bedrooms On This Floor. These Two Spacious Bedrooms Each Have Extra Large Closets And Share An Updated Hall Bath. The Primary Suite Offers Two Immense Closets Plus Under-eaves Storage, A Beautiful Spa-like Bath With Large Stall Shower, And View Of The Private Backyard And Woods. The Garage Is Ideal For A Car Enthusiast, Workshop, Gym, Or Studio.
Rooms Sizes
Kitchen:
11x17 First
Dining Room:
n/a
Living Room:
13x14 First
Family Room:
13x18 First
Den:
10x13 First
Bedroom 1:
15x16 Second
Bedroom 2:
12x21 First
Bedroom 3:
14x14 Second
Bedroom 4:
14x14 Second
Room Levels
Basement:
Storage Room, Utility Room, Workshop
Ground:
n/a
Level 1:
1 Bedroom, Bath Main, Den, Family Room, Kitchen, Laundry Room, Living Room, Pantry, Powder Room, Sunroom
Level 2:
3 Bedrooms, Bath Main, Bath(s) Other
Level 3:
n/a
Level Other:
n/a
Room Features
Kitchen:
Center Island, Eat-In Kitchen
Dining Room:
n/a
Master Bedroom:
Full Bath
Bath:
Stall Shower
Interior Features
Square Foot:
n/a
Year Renovated:
2024
Basement:
Yes - Unfinished
Full Baths:
3
Half Baths:
1
Appliances:
Dishwasher, Range/Oven-Gas, Refrigerator, Sump Pump
Flooring:
Laminate, Tile, Wood
Fireplaces:
1
Fireplace:
Family Room, Heatolator, Wood Burning
Interior:
CeilBeam,JacuzTyp,SmokeDet,StallShw,StallTub
Exterior Features
Garage Space:
2-Car
Garage:
Detached Garage, Oversize Garage, See Remarks
Driveway:
1 Car Width, Blacktop, Gravel
Roof:
Asphalt Shingle
Exterior:
Stone, Stucco
Swimming Pool:
n/a
Pool:
n/a
Utilities
Heating System:
1 Unit, Multi-Zone, Radiant - Hot Water
Heating Source:
Gas-Natural
Cooling:
None
Water Heater:
Gas
Water:
Public Water
Sewer:
Public Sewer
Services:
Cable TV Available
Lot Features
Acres:
1.02
Lot Dimensions:
71X627
Lot Features:
Level Lot, Open Lot, Wooded Lot
School Information
Elementary:
n/a
Middle:
n/a
High School:
n/a
Community Information
County:
Morris
Town:
Roxbury Twp.
Neighborhood:
n/a
Application Fee:
n/a
Association Fee:
n/a
Fee Includes:
n/a
Amenities:
n/a
Pets:
n/a
Financial Considerations
List Price:
$725,000
Tax Amount:
$11,514
Land Assessment:
$140,400
Build. Assessment:
$285,100
Total Assessment:
$425,500
Tax Rate:
2.71
Tax Year:
2023
Ownership Type:
Fee Simple
Listing Information
MLS ID:
3928264
List Date:
10-08-2024
Days On Market:
43
Listing Broker:
COLDWELL BANKER REALTY
Listing Agent:
Sueanne Sylvester

















































Request More Information
Shawn and Diane Fox
RE/MAX American Dream
3108 Route 10 West
Denville, NJ 07834
Call: (973) 277-7853
Web: WillowWalkCondos.com




