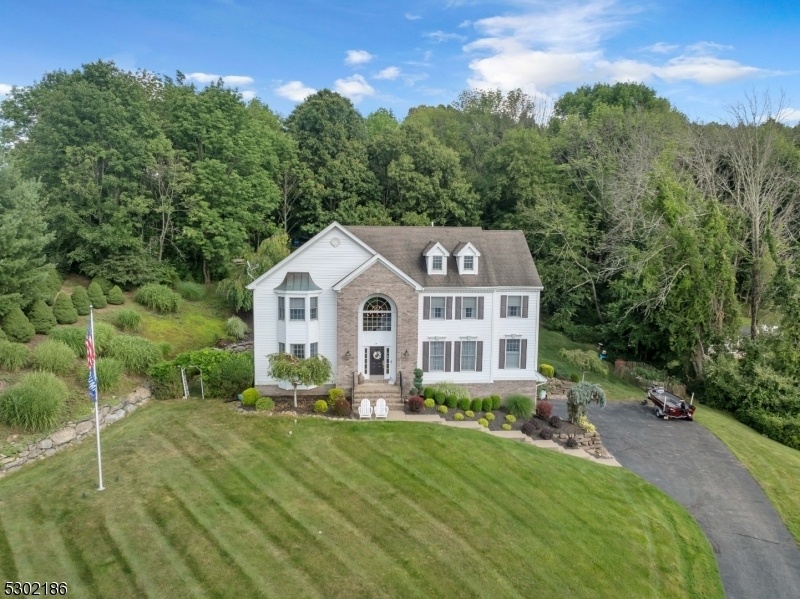77 Westgate Dr
Sparta Twp, NJ 07871














































Price: $899,000
GSMLS: 3928232Type: Single Family
Style: Colonial
Beds: 4
Baths: 2 Full & 1 Half
Garage: 2-Car
Year Built: 2000
Acres: 2.29
Property Tax: $18,294
Description
Sparta!! Impressive Center Hall Colonial Nestled On A Serene 2.3 Acre Lot Offers Over 4000 Sq Ft Of Luxury Living On A Cul De Sac.this Exquisite 4 Bedroom, 2.5 Bath Home Offers Chefs Kitchen W/ Granite Center Island W/ Seating,ss Oven,gas Cooktop And Spacious Breakfast Room Overlooking The Backyard Oasis!!.the Main Level Offers Two Story Foyer W/ Curved Staircase,formal Living Room,formal Dining Room, Generous Sized Family Room With Arched Custom Windows And Wood Burning Fireplace, French Doors To Office Or 5th Bedroom Option,laundry Room And Half Bath.the 2nd Level Offers A Stunning Primary Suite W/ High Ceilings, 2 Walk In Closets, Primary Bath With Lavish Spa Like Glass Shower, Jetted Tub And Duel Sinks With Custom Cabinetry, 3 Add'l Large Bedrooms And Full Bath With Duel Sinks Complete This Level.the Finished Basement Offers The Ultimate Entertaining Space W/ A Custom Wet Bar With Granite Counter Tops & Seating,a Large Recreational Area That Can Used As An Additional Family Room And Gym.the Exterior Of This Home Greets You With Meticulously Maintained Grounds Featuring Mature Trees And Landscaping That Create A Serene And Picturesque Setting.some Features And Upgrades Include Newer Hot Water Tank,water Softener & Ca,over Sized 2 Car Finished Garage W/ High End Painted Floors,recessed Lighting Through Out The Home,natural Gas,public Water,sprinkler System,trex Deck,shed,multi Zone Heating And Ac,whole House Generator Hookup,custom Arched Windows And Tons Of Storage Space
Rooms Sizes
Kitchen:
19x15 First
Dining Room:
16x14 First
Living Room:
16x13 First
Family Room:
19x16 First
Den:
15x14 First
Bedroom 1:
17x16 Second
Bedroom 2:
13x11 Second
Bedroom 3:
13x12 Second
Bedroom 4:
13x11 Second
Room Levels
Basement:
Utility Room
Ground:
GarEnter,RecRoom,Storage,Utility,Walkout
Level 1:
Dining Room, Family Room, Foyer, Kitchen, Laundry Room, Living Room, Office
Level 2:
4 Or More Bedrooms, Bath Main, Bath(s) Other
Level 3:
n/a
Level Other:
n/a
Room Features
Kitchen:
Center Island, Eat-In Kitchen
Dining Room:
Formal Dining Room
Master Bedroom:
Full Bath, Walk-In Closet
Bath:
Jetted Tub, Stall Shower
Interior Features
Square Foot:
3,268
Year Renovated:
n/a
Basement:
Yes - Finished, Full, Walkout
Full Baths:
2
Half Baths:
1
Appliances:
Carbon Monoxide Detector, Cooktop - Gas, Dishwasher, Dryer, Generator-Hookup, Microwave Oven, Refrigerator, Self Cleaning Oven, Wall Oven(s) - Gas, Washer, Water Softener-Own
Flooring:
Carpeting, Tile, Wood
Fireplaces:
1
Fireplace:
Family Room, Wood Burning
Interior:
BarWet,CODetect,FireExtg,CeilHigh,Skylight,SmokeDet,StallShw,StallTub,WlkInCls
Exterior Features
Garage Space:
2-Car
Garage:
Attached Garage, Finished Garage, Garage Door Opener, Oversize Garage
Driveway:
1 Car Width, Blacktop
Roof:
Asphalt Shingle
Exterior:
Brick, Vinyl Siding
Swimming Pool:
No
Pool:
n/a
Utilities
Heating System:
2 Units, Forced Hot Air, Multi-Zone
Heating Source:
Gas-Natural
Cooling:
2 Units, Central Air, Multi-Zone Cooling
Water Heater:
Gas
Water:
Public Water
Sewer:
Septic 4 Bedroom Town Verified
Services:
Cable TV Available, Garbage Extra Charge
Lot Features
Acres:
2.29
Lot Dimensions:
n/a
Lot Features:
Cul-De-Sac, Open Lot, Wooded Lot
School Information
Elementary:
ALPINE
Middle:
SPARTA
High School:
SPARTA
Community Information
County:
Sussex
Town:
Sparta Twp.
Neighborhood:
n/a
Application Fee:
n/a
Association Fee:
n/a
Fee Includes:
n/a
Amenities:
n/a
Pets:
n/a
Financial Considerations
List Price:
$899,000
Tax Amount:
$18,294
Land Assessment:
$176,500
Build. Assessment:
$348,300
Total Assessment:
$524,800
Tax Rate:
3.49
Tax Year:
2023
Ownership Type:
Fee Simple
Listing Information
MLS ID:
3928232
List Date:
10-08-2024
Days On Market:
14
Listing Broker:
WEICHERT REALTORS
Listing Agent:
Elana Roche














































Request More Information
Shawn and Diane Fox
RE/MAX American Dream
3108 Route 10 West
Denville, NJ 07834
Call: (973) 277-7853
Web: WillowWalkCondos.com

