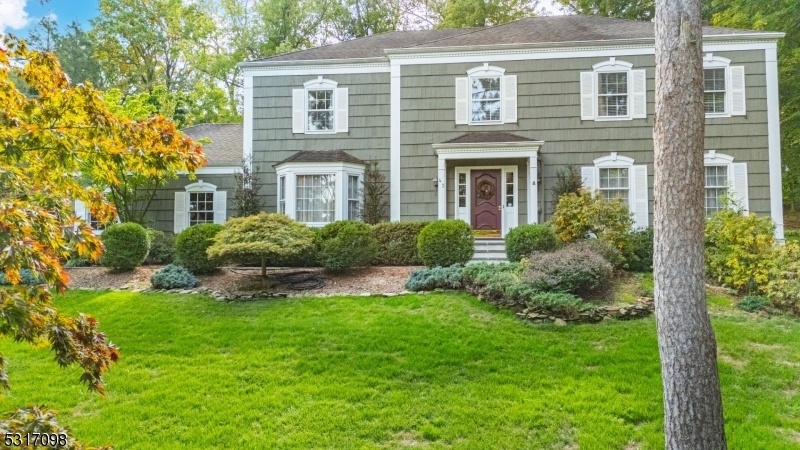43 Blackberry Ln
Morris Twp, NJ 07960














































Price: $999,900
GSMLS: 3928212Type: Single Family
Style: Colonial
Beds: 4
Baths: 2 Full & 1 Half
Garage: 2-Car
Year Built: 1979
Acres: 0.64
Property Tax: $13,416
Description
Fall Into Blackberry Lane With Meticulously Well-maintained Colonial On A Beautiful Tree Lined Street In Rolling Hills Section Of Morris Township! Picture Staring Out Your Backyard Window As Autumn Fall Leaves Turn While You Absorb The Comforting Warmth Of Your Wood Burning Fireplace. Take A Cup Of Coffee And Enjoy A Quiet Morning On Your Large Deck Overlooking Your Large Backyard. Step Through The Front Door Into This Center Hall Colonial Foyer With A Large Living Room To Your Right And Formal Dining Room To Your Left. Step Through The Hallway With An Eat In Kitchen With Large Island Great For Entertaining As Well As A Mud Room Off The Attached Two Car Garage! Don't Miss The 1st Floor Bathroom And Access To A Large Full Basement Which Can Easily Be Converted Into Another Great Entertainment Space. Step Upstairs To Four Nice Sized Bedrooms With Great Closet Space & A Full Bathroom With Dual Sinks. Step Down The Hall In The Large Master Bedroom With Vanity, Large Walk-in Closet And Master Bath (hardwood Under Carpet) Major System Updates: Roof 2005 (30 Year Roof), Furnace & Ac: 2016,hot Water Heater:2012. Low Taxes:2024 Taxes: $13,416. What Is There To Do? History: Morris Museum, Patriots Path & Washington Headquarters. Nature:loantaka Brook Reservation & Great Swamp Is A Short Drive Away. Shopping, Restaurants, And Entertainment Are Quick Drive Away To Historic & Vibrant Morristown! Don't Miss The Opportunity To Get Into A Special Home On A One Of A Kind Street!
Rooms Sizes
Kitchen:
15x19 First
Dining Room:
12x16 First
Living Room:
15x20 First
Family Room:
16x18 First
Den:
n/a
Bedroom 1:
16x18 Second
Bedroom 2:
12x16 Second
Bedroom 3:
14x16 Second
Bedroom 4:
10x16 Second
Room Levels
Basement:
Storage Room, Workshop
Ground:
n/a
Level 1:
Bath(s) Other, Dining Room, Family Room, Foyer, Kitchen, Laundry Room, Living Room, Pantry
Level 2:
4 Or More Bedrooms, Bath Main, Bath(s) Other
Level 3:
Attic
Level Other:
n/a
Room Features
Kitchen:
Center Island, Eat-In Kitchen
Dining Room:
Formal Dining Room
Master Bedroom:
Full Bath
Bath:
Stall Shower
Interior Features
Square Foot:
2,800
Year Renovated:
n/a
Basement:
Yes - Unfinished
Full Baths:
2
Half Baths:
1
Appliances:
Carbon Monoxide Detector, Central Vacuum, Dishwasher, Dryer, Microwave Oven, Range/Oven-Gas, Refrigerator, Washer
Flooring:
Carpeting, Tile, Vinyl-Linoleum
Fireplaces:
1
Fireplace:
Family Room, Wood Burning
Interior:
Blinds, Carbon Monoxide Detector, Cedar Closets, Drapes, Fire Extinguisher, Smoke Detector, Walk-In Closet
Exterior Features
Garage Space:
2-Car
Garage:
Attached Garage
Driveway:
1 Car Width, Blacktop, Off-Street Parking
Roof:
Asphalt Shingle
Exterior:
Wood Shingle
Swimming Pool:
No
Pool:
n/a
Utilities
Heating System:
1 Unit, Forced Hot Air
Heating Source:
Gas-Natural
Cooling:
1 Unit, Central Air
Water Heater:
Gas
Water:
Public Water
Sewer:
Public Sewer
Services:
Cable TV Available
Lot Features
Acres:
0.64
Lot Dimensions:
n/a
Lot Features:
Level Lot, Wooded Lot
School Information
Elementary:
Woodland School (K-2)
Middle:
Frelinghuysen Middle School (6-8)
High School:
Morristown High School (9-12)
Community Information
County:
Morris
Town:
Morris Twp.
Neighborhood:
ROLLING HILLS
Application Fee:
n/a
Association Fee:
n/a
Fee Includes:
n/a
Amenities:
n/a
Pets:
Yes
Financial Considerations
List Price:
$999,900
Tax Amount:
$13,416
Land Assessment:
$298,700
Build. Assessment:
$371,400
Total Assessment:
$670,100
Tax Rate:
2.00
Tax Year:
2024
Ownership Type:
Fee Simple
Listing Information
MLS ID:
3928212
List Date:
10-08-2024
Days On Market:
14
Listing Broker:
FALLIVENE AGENCY INC.
Listing Agent:
John Fallivene














































Request More Information
Shawn and Diane Fox
RE/MAX American Dream
3108 Route 10 West
Denville, NJ 07834
Call: (973) 277-7853
Web: WillowWalkCondos.com




