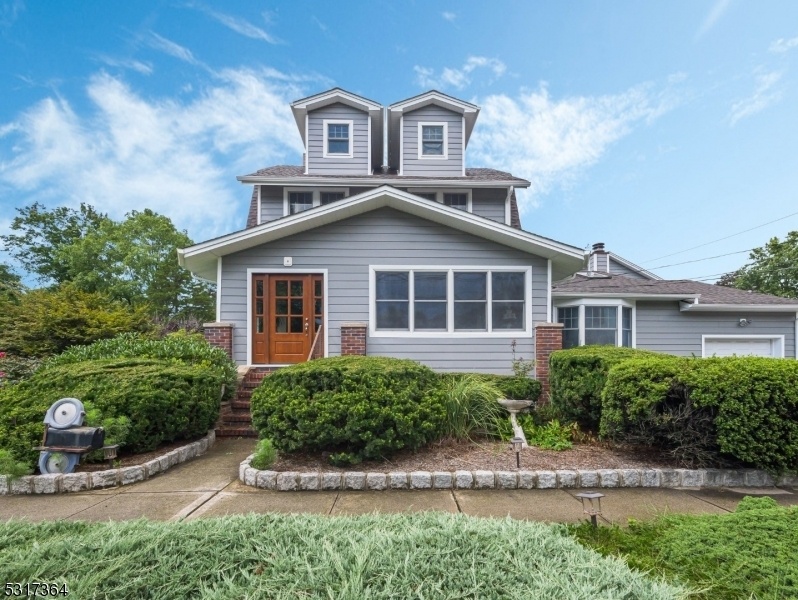59 William St
Lincoln Park Boro, NJ 07035















































Price: $699,000
GSMLS: 3928072Type: Single Family
Style: Colonial
Beds: 4
Baths: 5 Full
Garage: 3-Car
Year Built: 1925
Acres: 0.36
Property Tax: $15,794
Description
Welcome Home To This Well Maintained 4 Bedroom 5 Bathroom Colonial Nestled On A Private Lot. Greet Your Guests Into Inviting Sunroom Offering Large Windows And Skylights. The Sunroom Leads Into The Formal Living Room Offering An Ideal Space To Invite Conversation And Relaxation. The Living Room Leads Into The Sunken Family Room Offering A Bright And Cozy Space With Skylights, Wet Bar And Fireplace. From The Living Room Discover The Dining Room Offering A Wonderful Space To Enjoy A Quiet Meal At Home Or Entertain For Any Occasion. The Kitchen Boasting Custom Cabinetry, Corian Countertops And Black Stainless Steel Appliances. Full Bathroom Completes The First Floor. Retreat Upstairs To Find Two Bedrooms And A Full Bathroom. Second Floor Hallway Leads Upstairs To The 3rd Floor Offering Full Bedroom Suite With Gas Fireplace And Full Bathroom. Full Finished Basement Offers Den, Summer Kitchen, And Laundry Room. 1-car Attached Garage Leads To The Breezeway Leading To The 2-car Semi Attached Garage. Upstairs From The Garage Discover Additional Living Space Including 1 Bedroom 1 Bathroom In Law Suite With Spacious Living Room And Kitchen Which Leads To A Small Balcony. Rear Door From The Dining Room Leads Out To The Spacious 3 Level Patio Perfect For Grilling And Outdoor Entertaining. The Deck Leads Down Into The Backyard, Your Own Private Retreat Offering A Patio With Fire Pit And In Ground Pool. The Backyard Also Offers A Large Garden With Raised Beds, Pergola And Shed.
Rooms Sizes
Kitchen:
First
Dining Room:
First
Living Room:
First
Family Room:
First
Den:
Basement
Bedroom 1:
Third
Bedroom 2:
Second
Bedroom 3:
Second
Bedroom 4:
n/a
Room Levels
Basement:
Den, Laundry Room, Utility Room
Ground:
n/a
Level 1:
BathMain,DiningRm,FamilyRm,GarEnter,Kitchen,Sunroom
Level 2:
2 Bedrooms, Bath(s) Other
Level 3:
1 Bedroom, Bath(s) Other
Level Other:
n/a
Room Features
Kitchen:
Not Eat-In Kitchen
Dining Room:
n/a
Master Bedroom:
Fireplace, Full Bath
Bath:
n/a
Interior Features
Square Foot:
n/a
Year Renovated:
n/a
Basement:
Yes - Finished, Full
Full Baths:
5
Half Baths:
0
Appliances:
Dishwasher, Range/Oven-Gas, Refrigerator
Flooring:
Carpeting, Tile, Wood
Fireplaces:
3
Fireplace:
Bedroom 1, Bedroom 4, Family Room
Interior:
n/a
Exterior Features
Garage Space:
3-Car
Garage:
Attached Garage, Detached Garage
Driveway:
2 Car Width, Blacktop, Driveway-Exclusive
Roof:
Asphalt Shingle
Exterior:
Vinyl Siding
Swimming Pool:
Yes
Pool:
In-Ground Pool, Outdoor Pool
Utilities
Heating System:
Baseboard - Hotwater
Heating Source:
Gas-Natural
Cooling:
Window A/C(s)
Water Heater:
n/a
Water:
Public Water
Sewer:
Public Sewer
Services:
n/a
Lot Features
Acres:
0.36
Lot Dimensions:
125X124
Lot Features:
Level Lot
School Information
Elementary:
Lincoln Park Elementary School (K-4)
Middle:
Lincoln Park Middle School (6-8)
High School:
Boonton High School (9-12)
Community Information
County:
Morris
Town:
Lincoln Park Boro
Neighborhood:
n/a
Application Fee:
n/a
Association Fee:
n/a
Fee Includes:
n/a
Amenities:
Pool-Outdoor
Pets:
n/a
Financial Considerations
List Price:
$699,000
Tax Amount:
$15,794
Land Assessment:
$234,800
Build. Assessment:
$493,600
Total Assessment:
$728,400
Tax Rate:
3.05
Tax Year:
2023
Ownership Type:
Fee Simple
Listing Information
MLS ID:
3928072
List Date:
10-07-2024
Days On Market:
47
Listing Broker:
HOWARD HANNA RAND REALTY
Listing Agent:
Gene Lowe















































Request More Information
Shawn and Diane Fox
RE/MAX American Dream
3108 Route 10 West
Denville, NJ 07834
Call: (973) 277-7853
Web: WillowWalkCondos.com




