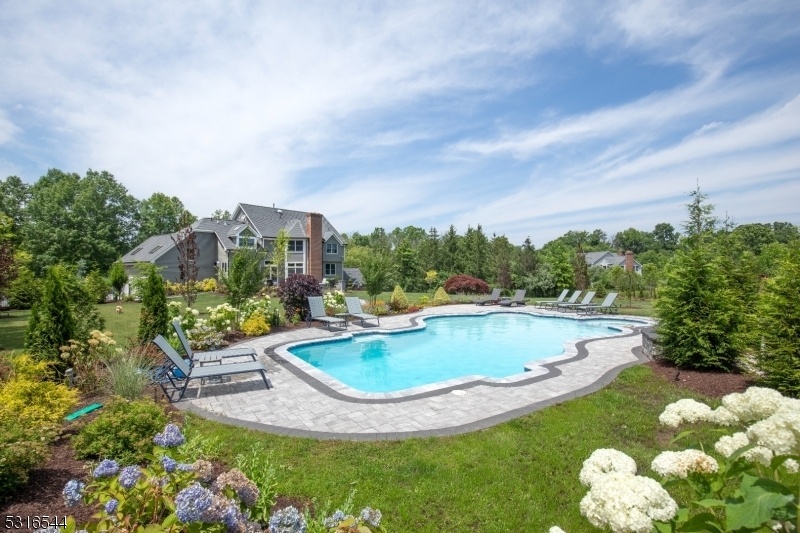321 Somerville Rd
Bernards Twp, NJ 07920






































Price: $2,175,000
GSMLS: 3928039Type: Single Family
Style: Colonial
Beds: 4
Baths: 2 Full & 1 Half
Garage: 3-Car
Year Built: 1996
Acres: 4.91
Property Tax: $26,334
Description
Renovated & Updated In 2021 And Further Updated In 2022/23 This 4 Bedroom, 2 1/2 Bath Center Hall Colonial On Almost 5 Acres Set Way Back From Road Provides The Ultimate In Privacy. Highlights Of The Chic Interior Include New Hardwood Floors & Detailed Moldings, Millwork, Two Gas Fireplaces, High Ceilings, Customized Lighting, Neutral Paint Colors & Generous Room Sizes Create A Stunning Environment. An Open Floor Plan Highlighting A Soaring Two-story Foyer With A Contemporary Chandelier, Crown Moldings, And Grand Staircase With New Iron Railing. Flanking The Foyer Are Spacious Lr & Dr. The Dr Features A Tray Ceiling & Deep Crown Moldings. Pocket Doors Reveal The Butler's Pantry Providing A Bar Sink And Wine Storage. Continuing The Open Flow From The Lr Is A Lounge Area Connected To A Fr, Both With Coffered Ceilings. Upgraded Custom Kitchen W/cascading Quartz Center Island, Designer Cabinetry, Pendant Lights, Ceiling-height Backsplash & Viking Ss Appliances. Upstairs The Primary Suite W/ Fireside Bedroom, Sitting Room & Spa-inspired Bath W/free-standing Tub Tucked Into Windowed, Cathedral Ceiling Alcove, Oversized Shower & Dual Sink Vanity. Upstairs Are 3 Additional Bedrooms, An Updated Full Bath & Spacious Sunny 4th Bedroom, W/sitting Room. W-o Ll W/same Design Aesthetic Includes Play Room, Rec Room & Ground Level Oversized Gym. Outdoor Entertaining Is Welcomed On The Oversized Rear Terrace & In-ground Salt Water Heated Pool, All Overlooking Sublime Countryside Views.
Rooms Sizes
Kitchen:
21x12 First
Dining Room:
15x14 First
Living Room:
17x15 First
Family Room:
17x15 First
Den:
15x12 First
Bedroom 1:
32x16 Second
Bedroom 2:
15x10 Second
Bedroom 3:
14x14 Second
Bedroom 4:
20x17 Second
Room Levels
Basement:
Media Room, Rec Room, Utility Room
Ground:
Exercise Room
Level 1:
Den, Dining Room, Family Room, Kitchen, Laundry Room, Living Room, Powder Room
Level 2:
4+Bedrms,BathMain,BathOthr,SittngRm
Level 3:
n/a
Level Other:
n/a
Room Features
Kitchen:
Breakfast Bar, Center Island, Separate Dining Area
Dining Room:
Formal Dining Room
Master Bedroom:
Fireplace, Full Bath, Walk-In Closet
Bath:
Soaking Tub, Stall Shower
Interior Features
Square Foot:
4,896
Year Renovated:
2021
Basement:
Yes - Finished, Full, Walkout
Full Baths:
2
Half Baths:
1
Appliances:
Carbon Monoxide Detector, Dishwasher, Kitchen Exhaust Fan, Microwave Oven, Range/Oven-Gas, Refrigerator, Self Cleaning Oven
Flooring:
Carpeting, Tile, Wood
Fireplaces:
2
Fireplace:
Bedroom 1, Family Room
Interior:
BarWet,CODetect,AlrmFire,CeilHigh,SecurSys,Shades,Skylight,SmokeDet,SoakTub,StallShw,StallTub,WlkInCls
Exterior Features
Garage Space:
3-Car
Garage:
Attached Garage
Driveway:
2 Car Width
Roof:
Asphalt Shingle, Metal
Exterior:
Wood
Swimming Pool:
Yes
Pool:
Heated, In-Ground Pool
Utilities
Heating System:
3 Units, Forced Hot Air
Heating Source:
Gas-Natural
Cooling:
4+ Units, Central Air
Water Heater:
Gas
Water:
Well
Sewer:
Septic
Services:
Cable TV Available, Garbage Extra Charge
Lot Features
Acres:
4.91
Lot Dimensions:
n/a
Lot Features:
Backs to Park Land, Level Lot, Wooded Lot
School Information
Elementary:
LIBERTY C
Middle:
W ANNIN
High School:
RIDGE
Community Information
County:
Somerset
Town:
Bernards Twp.
Neighborhood:
n/a
Application Fee:
n/a
Association Fee:
n/a
Fee Includes:
n/a
Amenities:
n/a
Pets:
Yes
Financial Considerations
List Price:
$2,175,000
Tax Amount:
$26,334
Land Assessment:
$373,700
Build. Assessment:
$1,120,200
Total Assessment:
$1,493,900
Tax Rate:
1.89
Tax Year:
2023
Ownership Type:
Fee Simple
Listing Information
MLS ID:
3928039
List Date:
10-07-2024
Days On Market:
12
Listing Broker:
TURPIN REAL ESTATE, INC.
Listing Agent:
Mary Licata






































Request More Information
Shawn and Diane Fox
RE/MAX American Dream
3108 Route 10 West
Denville, NJ 07834
Call: (973) 277-7853
Web: WillowWalkCondos.com

