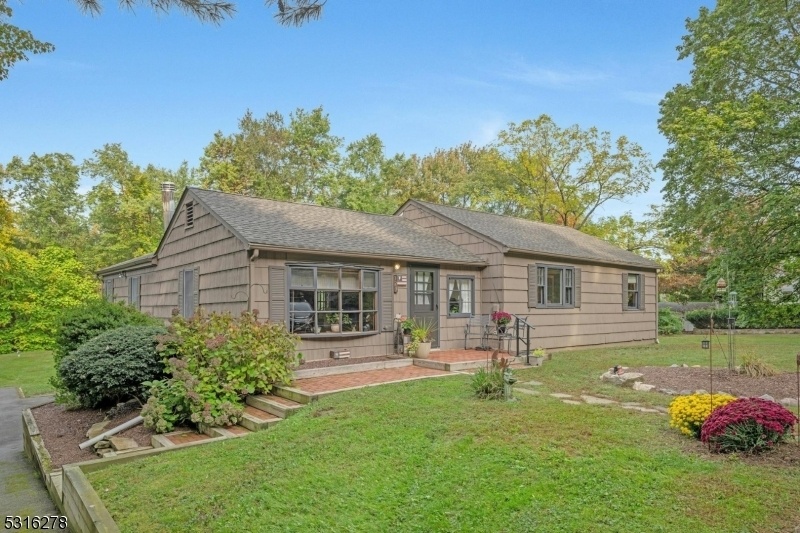329 Fairmount Rd
Washington Twp, NJ 07853































Price: $524,900
GSMLS: 3928034Type: Single Family
Style: Ranch
Beds: 3
Baths: 2 Full
Garage: No
Year Built: 1950
Acres: 1.90
Property Tax: $9,131
Description
Rare Find! Charming 3/4 Bedroom Ranch With Well-appointed In-law Suite, Ideal For Multi-generational Living Or Guest Accommodations! Private One-bedroom Apartment Features Its Own Entrance, Full Kitchen With Laundry, Bathroom With Stall Shower, And Cozy Living Room. Main Home Has Been Lovingly Maintained And Offers A Welcoming Layout. Warm & Inviting Family Room Features Rustic Wood Beamed Ceiling And Charming Brick Nook Ready For Your Wood Stove. Spacious Living Room Showcases Stunning Picture Window, Offering Seasonal Views Of Private, Wooded Backyard. Open Concept Dining Room. Efficient Kitchen Features New Stove/oven, Updated Dishwasher, And Offers Casual Dining At Breakfast Bar. Hardwood Floors & Ceiling Fans Enhance The Bedrooms. Primary Bedroom Has French Doors To Adjoining Sitting Room/office - Previously Used As 4th Bedroom. Don't Miss The Charming Screened Porch - Perfect Spot For Morning Coffee Or Evening Relaxation! Entertain In Style On Sprawling Brick Patio, Complemented By Sparkling In-ground Pool That Promises Endless Summer Fun! Spacious Walkout Basement Offers Ample Storage And Includes Laundry Room With Bonus Stall Shower And Toilet - Providing Convenient Access For Poolside Guests! Great Location In The Heart Of Long Valley, Close To Schools, Farms, Recreation, Dining, And Commuting Routes. With Its Perfect Blend Of Charm And Functionality, This Home Is A Must-see!
Rooms Sizes
Kitchen:
12x10 First
Dining Room:
14x9 First
Living Room:
23x19 First
Family Room:
20x12 First
Den:
12x12 First
Bedroom 1:
15x12 First
Bedroom 2:
10x10 First
Bedroom 3:
11x9 Ground
Bedroom 4:
n/a
Room Levels
Basement:
Bath(s) Other, Laundry Room, Storage Room, Utility Room, Walkout
Ground:
1Bedroom,BathMain,ConvGar,Kitchen,Laundry,LivingRm,OutEntrn
Level 1:
2Bedroom,Attic,BathMain,Den,DiningRm,Vestibul,FamilyRm,Kitchen,LivingRm,Screened
Level 2:
n/a
Level 3:
n/a
Level Other:
n/a
Room Features
Kitchen:
Breakfast Bar, Country Kitchen
Dining Room:
Dining L
Master Bedroom:
1st Floor, Other Room
Bath:
n/a
Interior Features
Square Foot:
n/a
Year Renovated:
n/a
Basement:
Yes - Full, Unfinished, Walkout
Full Baths:
2
Half Baths:
0
Appliances:
Carbon Monoxide Detector, Dishwasher, Dryer, Range/Oven-Electric, Refrigerator, Sump Pump, Washer
Flooring:
Carpeting, Tile, Vinyl-Linoleum, Wood
Fireplaces:
1
Fireplace:
Family Room, Non-Functional, See Remarks, Wood Stove-Freestanding
Interior:
Blinds,CODetect,FireExtg,Skylight,SmokeDet,StallShw,TubShowr
Exterior Features
Garage Space:
No
Garage:
n/a
Driveway:
1 Car Width, Additional Parking
Roof:
Asphalt Shingle
Exterior:
Wood Shingle
Swimming Pool:
Yes
Pool:
In-Ground Pool, Liner
Utilities
Heating System:
Baseboard - Electric
Heating Source:
Electric
Cooling:
Ceiling Fan, Window A/C(s)
Water Heater:
Electric
Water:
Public Water
Sewer:
Septic 3 Bedroom Town Verified
Services:
Cable TV Available, Garbage Extra Charge
Lot Features
Acres:
1.90
Lot Dimensions:
n/a
Lot Features:
Wooded Lot
School Information
Elementary:
Old Farmers Road School (K-5)
Middle:
n/a
High School:
n/a
Community Information
County:
Morris
Town:
Washington Twp.
Neighborhood:
n/a
Application Fee:
n/a
Association Fee:
n/a
Fee Includes:
n/a
Amenities:
n/a
Pets:
n/a
Financial Considerations
List Price:
$524,900
Tax Amount:
$9,131
Land Assessment:
$181,500
Build. Assessment:
$140,500
Total Assessment:
$322,000
Tax Rate:
2.84
Tax Year:
2023
Ownership Type:
Fee Simple
Listing Information
MLS ID:
3928034
List Date:
10-07-2024
Days On Market:
14
Listing Broker:
COLDWELL BANKER REALTY
Listing Agent:
Susan Dalgleish































Request More Information
Shawn and Diane Fox
RE/MAX American Dream
3108 Route 10 West
Denville, NJ 07834
Call: (973) 277-7853
Web: WillowWalkCondos.com




