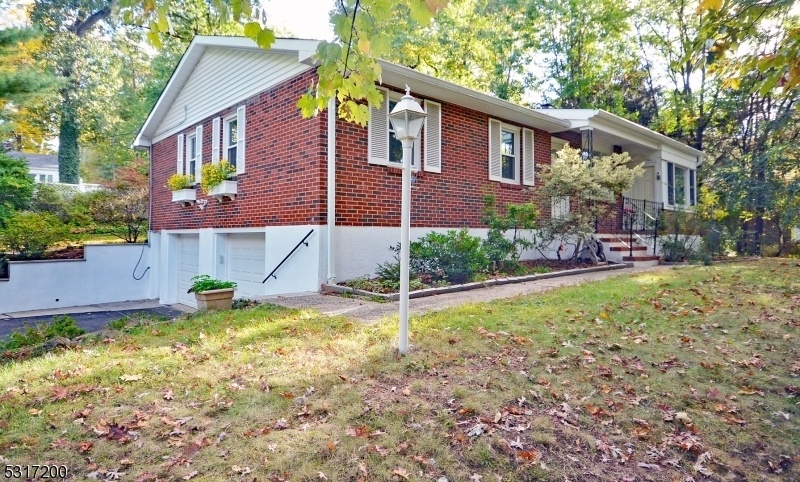75 Pine Grove Rd
Berkeley Heights Twp, NJ 07922








































Price: $745,000
GSMLS: 3927888Type: Single Family
Style: Ranch
Beds: 3
Baths: 2 Full
Garage: 2-Car
Year Built: 1971
Acres: 0.34
Property Tax: $10,647
Description
Introducing A Delightful Brick Ranch That Exudes Warmth And Charm, Ideally Positioned On A Breathtaking Wooded Knoll. This Move-in Ready, Meticulously Cared-for Residence Offers, 3 Comfortable Bedrooms, And 2 Tastefully Updated Bathrooms, Perfect For Those Seeking Convenient One-floor Living. Step Onto The Welcoming Front Porch And Enter The Sun-drenched Living And Dining Spaces, Enhanced By Elegant Bay Windows And Stunning Like-new Maple Hardwood Floors. The Thoughtfully Updated Eat-in Kitchen, Complete With A Convenient Pantry And A Skylight, Flows Seamlessly Into A Cozy Family Room, Featuring A Charming Gas Fireplace. Unwind In The Versatile Recreation Room With Built-ins Or Enjoy The Convenience Of The Adjacent Laundry Room. The Contemporary Deck And Patio Create A Tranquil Outdoor Sanctuary, While A Handy Shed Provides Additional Storage Space. Experience Year-round Comfort With Gas 2-zone Baseboard Heating, New Ac For Central Air, And 8 New Triple-pane Windows. The Extra-large 2-car Garage Offers Even More Storage Options. Nestled In A Peaceful Setting, This Home Is Just A Short Stroll From Top-rated Elementary And Middle Schools, As Well As The New Ymca Gym And Pool. With Easy Access To Schools, Shopping, Transportation, And Major Highways, This Residence Truly Has It All. The Exterior Has Been Updated With New Siding, Fascia, Soffit, And Gutter With Leaf Guard For Easy Low Maintenance. Don't Miss Your Chance To Own This Exceptional Home In An Unbeatable Location!
Rooms Sizes
Kitchen:
16x12 First
Dining Room:
12x10 First
Living Room:
18x15 First
Family Room:
21x10 First
Den:
n/a
Bedroom 1:
14x11 First
Bedroom 2:
13x11 First
Bedroom 3:
11x10 First
Bedroom 4:
n/a
Room Levels
Basement:
n/a
Ground:
BathOthr,GarEnter,Laundry,RecRoom
Level 1:
n/a
Level 2:
n/a
Level 3:
n/a
Level Other:
n/a
Room Features
Kitchen:
Eat-In Kitchen, Pantry
Dining Room:
n/a
Master Bedroom:
1st Floor
Bath:
Stall Shower
Interior Features
Square Foot:
n/a
Year Renovated:
n/a
Basement:
Yes - Finished, Full
Full Baths:
2
Half Baths:
0
Appliances:
Dishwasher, Dryer, Kitchen Exhaust Fan, Range/Oven-Gas, Refrigerator, Self Cleaning Oven, Washer
Flooring:
Tile, Wood
Fireplaces:
1
Fireplace:
Family Room, Gas Fireplace
Interior:
Blinds, Fire Extinguisher, Smoke Detector, Window Treatments
Exterior Features
Garage Space:
2-Car
Garage:
Attached Garage, Garage Door Opener
Driveway:
2 Car Width, Additional Parking, Blacktop
Roof:
Composition Shingle
Exterior:
Brick
Swimming Pool:
No
Pool:
n/a
Utilities
Heating System:
1 Unit, Baseboard - Hotwater
Heating Source:
Gas-Natural
Cooling:
1 Unit, Central Air
Water Heater:
Gas
Water:
Public Water
Sewer:
Public Sewer
Services:
n/a
Lot Features
Acres:
0.34
Lot Dimensions:
n/a
Lot Features:
Corner, Wooded Lot
School Information
Elementary:
Hughes
Middle:
Columbia
High School:
Governor
Community Information
County:
Union
Town:
Berkeley Heights Twp.
Neighborhood:
Stoney Hill
Application Fee:
n/a
Association Fee:
n/a
Fee Includes:
n/a
Amenities:
n/a
Pets:
n/a
Financial Considerations
List Price:
$745,000
Tax Amount:
$10,647
Land Assessment:
$165,600
Build. Assessment:
$86,400
Total Assessment:
$252,000
Tax Rate:
4.23
Tax Year:
2023
Ownership Type:
Fee Simple
Listing Information
MLS ID:
3927888
List Date:
10-04-2024
Days On Market:
0
Listing Broker:
COLDWELL BANKER REALTY
Listing Agent:
Vibha Mehta








































Request More Information
Shawn and Diane Fox
RE/MAX American Dream
3108 Route 10 West
Denville, NJ 07834
Call: (973) 277-7853
Web: WillowWalkCondos.com

