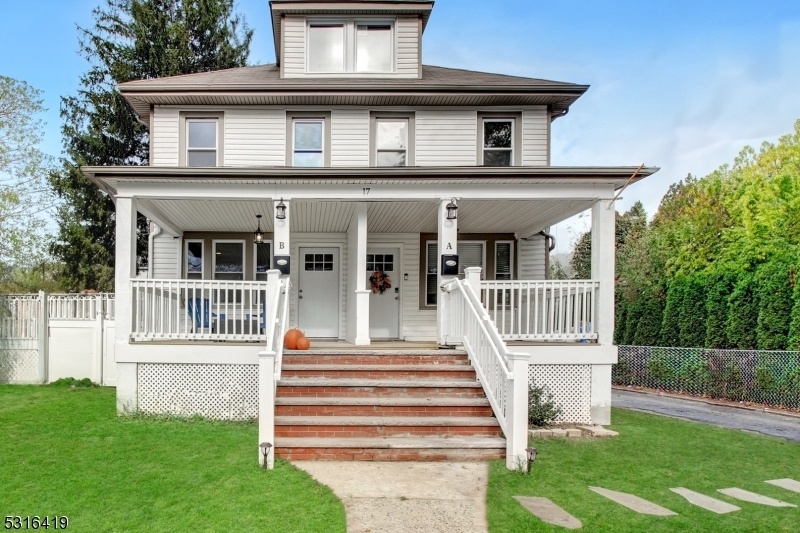17A William Street
Summit City, NJ 07901















Price: $4,500
GSMLS: 3927875Type: Single Family
Beds: 3
Baths: 2 Full & 1 Half
Garage: No
Basement: Yes
Year Built: 1923
Pets: Call, Cats OK, Dogs OK, Yes
Available: See Remarks
Description
A Beautiful Renovation From Top To Bottom, This Stunning Pet-friendly Residence Features An Open Concept Floor Plan, 3 Bedrooms, 2 1/2 Newer Full Baths And A Newer Kitchen With White Shaker Cabinetry, Granite Countertops, Stainless Steel Appliances And Counter Seating. The Charming Front Porch Offers A Relaxing Retreat While The Rear Outdoor Space Is Fully Fenced, Offering Privacy As Well As Safety. Newer Hardwood Flooring Throughout The First Floor And Newer Carpeting On The Upper Two Levels. Third Floor Features A Bedroom And A Loft With Window Seat, A Perfect Home Office. Ideally Located Just Blocks To The Summit Nj Transit Train Station And One Block To Overlook Hospital. Close To Local Highways Including Route 24, Route 78 And Route 22. Rent Includes Exterior/lawn Maintenance And Snow Removal. Central A/c And Laundry In The Unit. Private Fenced Backyard, One Parking Space And Access To The Detached Garage (for Storage Only) Included In Rent.
Rental Info
Lease Terms:
1 Year, 2 Years, Renewal Option
Required:
1MthAdvn,1.5MthSy,CredtRpt,IncmVrfy,TenInsRq
Tenant Pays:
Cable T.V., Electric, Gas, Heat, Oil, Repairs, Sewer, Water
Rent Includes:
Maintenance-Building, Maintenance-Common Area, Taxes, Trash Removal
Tenant Use Of:
n/a
Furnishings:
Unfurnished
Age Restricted:
No
Handicap:
n/a
General Info
Square Foot:
n/a
Renovated:
2017
Rooms:
7
Room Features:
Breakfast Bar, Liv/Dining Combo
Interior:
Blinds, Carbon Monoxide Detector, Fire Alarm Sys, Fire Extinguisher, High Ceilings, Smoke Detector
Appliances:
Dishwasher, Dryer, Kitchen Exhaust Fan, Range/Oven-Electric, Refrigerator, Washer
Basement:
Yes - Full, Unfinished
Fireplaces:
No
Flooring:
Carpeting, Laminate, Tile
Exterior:
Curbs,OpenPrch,Patio,FencPriv,Sidewalk,ThrmlW&D,FencVnyl
Amenities:
n/a
Room Levels
Basement:
Inside Entrance, Laundry Room, Storage Room, Utility Room
Ground:
n/a
Level 1:
Dining Room, Kitchen, Living Room, Powder Room
Level 2:
2 Bedrooms, Bath Main, Bath(s) Other
Level 3:
1 Bedroom, Loft
Room Sizes
Kitchen:
First
Dining Room:
First
Living Room:
First
Family Room:
n/a
Bedroom 1:
Second
Bedroom 2:
Second
Bedroom 3:
Third
Parking
Garage:
No
Description:
Detached Garage, See Remarks
Parking:
1
Lot Features
Acres:
0.11
Dimensions:
n/a
Lot Description:
Level Lot
Road Description:
City/Town Street
Zoning:
Residential
Utilities
Heating System:
Radiators - Steam
Heating Source:
OilAbIn
Cooling:
1 Unit, Central Air
Water Heater:
n/a
Utilities:
Electric, Gas-Natural, See Remarks
Water:
Public Water, Water Charge Extra
Sewer:
Public Sewer, Sewer Charge Extra
Services:
Cable TV Available, Fiber Optic Available, Garbage Included
School Information
Elementary:
Brayton
Middle:
Summit MS
High School:
Summit HS
Community Information
County:
Union
Town:
Summit City
Neighborhood:
Brayton
Location:
Residential Area
Listing Information
MLS ID:
3927875
List Date:
10-04-2024
Days On Market:
54
Listing Broker:
SERHANT NEW JERSEY LLC
Listing Agent:
Anthony J Verducci Jr















Request More Information
Shawn and Diane Fox
RE/MAX American Dream
3108 Route 10 West
Denville, NJ 07834
Call: (973) 277-7853
Web: WillowWalkCondos.com

