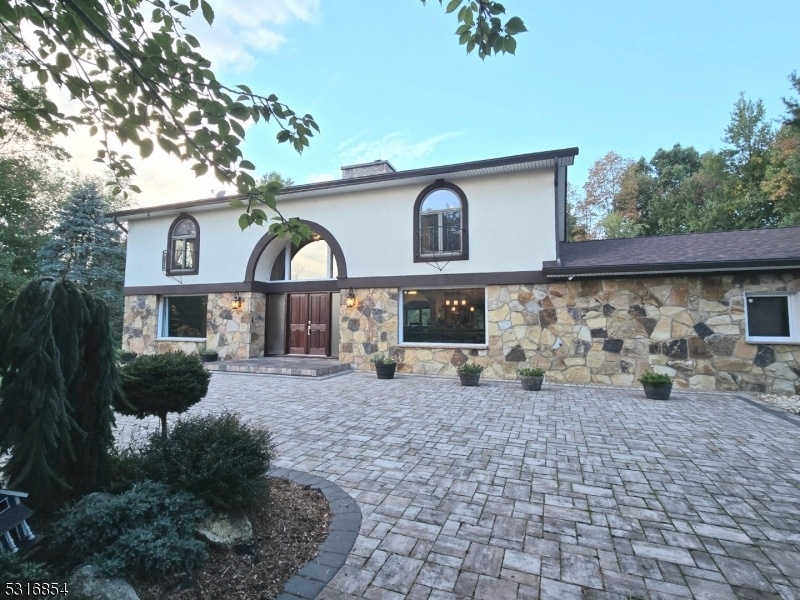93 Ridge Rd
Allamuchy Twp, NJ 07840


















































Price: $765,000
GSMLS: 3927844Type: Single Family
Style: Custom Home
Beds: 4
Baths: 3 Full & 1 Half
Garage: 2-Car
Year Built: 1979
Acres: 5.35
Property Tax: $11,801
Description
Exquisite Home Where Modern Design Meets Rustic Charm. Upon Entering, You Are Greeted By A Breathtaking Two-story Foyer, Showcasing A Dramatic Staircase. This Grand Entrance Sets The Tone For The Elegant Features That Continue Throughout The Home Which Include Radiant Floor Heating. The Spacious Living Room Is Anchored By A Stunning Floor-to-ceiling Stone Fireplace, Offering Both Warmth And Architectural Charm. The Expansive Wall Of Windows Seamlessly Connects The Indoor Living Space To The Large Deck, Perfect For Entertaining. The Beautifully Designed Kitchen Features Sleek Cabinetry, Clean Lines, And A Sophisticated Color Palette. What Truly Sets This Kitchen Apart Are The Two Expansive Islands, Offering Unparalleled Workspace And Versatility. In Addition To The First-floor Bedroom, This Home Boasts An Additional Flexible Space That Can Serve As A Home Office, Playroom, Or Extra Bedroom. Upstairs, The Primary Suite Offers A Private Retreat With A Spa-like En-suite Bath, Complete With A Soaking Tub, Dual Vanities, And A Separate Walk-in Shower. All Bathrooms Of The Home Boast A Sophisticated Design, Showcasing Sleek Glass Enclosures, Elegant Tile Work & Contemporary Fixtures. Well Designed Basement Offers Additional Entertaining Space W/ Wet Bar, Lounge And Exercise Space. Outdoors, Discover The Possibilities W/ This Unique Property Featuring Multiple Outbuildings, Each Offering A Range Of Uses To Suit Your Lifestyle.
Rooms Sizes
Kitchen:
23x16 First
Dining Room:
22x15 First
Living Room:
26x22 First
Family Room:
n/a
Den:
n/a
Bedroom 1:
20x16 Second
Bedroom 2:
16x15 Second
Bedroom 3:
16x15 Second
Bedroom 4:
16x12 First
Room Levels
Basement:
Exercise Room, Laundry Room, Rec Room, Storage Room, Utility Room
Ground:
n/a
Level 1:
1Bedroom,BathOthr,DiningRm,Foyer,GarEnter,InsdEntr,Kitchen,LivingRm,OutEntrn,PowderRm
Level 2:
3 Bedrooms, Storage Room
Level 3:
n/a
Level Other:
n/a
Room Features
Kitchen:
Center Island, Eat-In Kitchen, Separate Dining Area
Dining Room:
Formal Dining Room
Master Bedroom:
Full Bath, Walk-In Closet
Bath:
Soaking Tub, Stall Shower
Interior Features
Square Foot:
3,289
Year Renovated:
2023
Basement:
Yes - Finished, Full
Full Baths:
3
Half Baths:
1
Appliances:
Carbon Monoxide Detector, Dishwasher, Microwave Oven, Range/Oven-Electric, Refrigerator, Self Cleaning Oven, Wall Oven(s) - Electric
Flooring:
Tile, Wood
Fireplaces:
2
Fireplace:
Family Room, Foyer/Hall, Living Room
Interior:
BarWet,CODetect,CeilCath,FireExtg,Shades,Skylight,SmokeDet,StallShw,WlkInCls
Exterior Features
Garage Space:
2-Car
Garage:
Built-In,InEntrnc
Driveway:
Blacktop, Driveway-Exclusive
Roof:
Asphalt Shingle
Exterior:
Stone, Stucco
Swimming Pool:
No
Pool:
n/a
Utilities
Heating System:
Radiant - Hot Water
Heating Source:
OilAbIn
Cooling:
2 Units, Multi-Zone Cooling
Water Heater:
n/a
Water:
Private
Sewer:
Septic
Services:
n/a
Lot Features
Acres:
5.35
Lot Dimensions:
n/a
Lot Features:
Open Lot, Wooded Lot
School Information
Elementary:
ALLAMUCHY
Middle:
ALLAMUCHY
High School:
HACKTTSTWN
Community Information
County:
Warren
Town:
Allamuchy Twp.
Neighborhood:
n/a
Application Fee:
n/a
Association Fee:
n/a
Fee Includes:
n/a
Amenities:
n/a
Pets:
Yes
Financial Considerations
List Price:
$765,000
Tax Amount:
$11,801
Land Assessment:
$87,000
Build. Assessment:
$294,200
Total Assessment:
$381,200
Tax Rate:
3.10
Tax Year:
2023
Ownership Type:
Fee Simple
Listing Information
MLS ID:
3927844
List Date:
10-04-2024
Days On Market:
20
Listing Broker:
RE/MAX TOWN & VALLEY
Listing Agent:
Danielle Ferrara


















































Request More Information
Shawn and Diane Fox
RE/MAX American Dream
3108 Route 10 West
Denville, NJ 07834
Call: (973) 277-7853
Web: WillowWalkCondos.com

