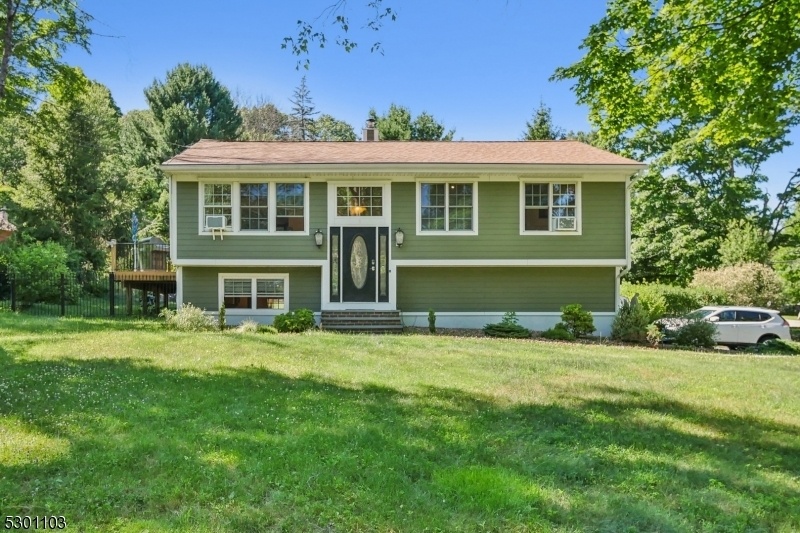1 Kern Dr
Mount Olive Twp, NJ 07836































Price: $650,000
GSMLS: 3927366Type: Single Family
Style: Bi-Level
Beds: 3
Baths: 2 Full & 1 Half
Garage: No
Year Built: 1963
Acres: 0.49
Property Tax: $8,855
Description
Welcome To Your Stunning At-home Oasis! Enjoy The Beauty And Functionality Of This Mother/daughter With Renovated Kitchens, Bathrooms And Top-of-the-line Finishes. The Walk-out Ground Floor Features A Large Family Room And A Master/in-law Suite With A Full Kitchen. While The Open Layout Of The 1st Floor Seamlessly Connects The Kitchen, Living, And Dining Areas Creating An Inviting And Spacious Atmosphere. The Formal Dining Room Boasts A Vaulted Ceiling And Abundant Natural Light, Perfect For Hosting And Special Occasions. And, The 1st Floor Kitchen Is A Chef's Delight, Featuring Stainless Steel Appliances, Granite Countertops, A Premium Tile Backsplash, Custom Wood Cabinets, And A Stove Pot Filler. The Ground-floor Kitchen Is Equally Impressive With Stainless Steel Appliances, Outdoor Access, And Conveniently Located For The Master/in-law Suite. The Ground-floor Master/in-law Suite Includes An Ensuite Bathroom, Walk-in Closets, A Private Entrance, Direct Patio Access, And A Ground-floor Kitchen. Two Oversized First-floor Bedrooms Provide Ample Space And Comfort For Guests. Finally, Step Outside To Your Personal Oasis! A Heated In-ground Pool, Massive Rear Deck, And An Expansive Covered Patio Offer Endless Options For Outdoor Entertaining And Relaxation. Conveniently Located Minutes From Rt. 206 & Rt. 80 And Close To Numerous Local And State Parks, Including Lake Hopatcong. Don't Miss The Opportunity To Turn This Stunning Oasis Into Your Dream Home!
Rooms Sizes
Kitchen:
20x12 First
Dining Room:
First
Living Room:
n/a
Family Room:
12x12 Ground
Den:
n/a
Bedroom 1:
13x24 Ground
Bedroom 2:
18x10 First
Bedroom 3:
14x19 First
Bedroom 4:
n/a
Room Levels
Basement:
n/a
Ground:
1 Bedroom, Bath Main, Family Room, Kitchen, Laundry Room, Powder Room, Utility Room, Walkout
Level 1:
2Bedroom,BathMain,Breakfst,DiningRm,Foyer,Kitchen,LivDinRm
Level 2:
n/a
Level 3:
n/a
Level Other:
n/a
Room Features
Kitchen:
Eat-In Kitchen, Second Kitchen, Separate Dining Area
Dining Room:
n/a
Master Bedroom:
Full Bath, Walk-In Closet
Bath:
Stall Shower
Interior Features
Square Foot:
2,009
Year Renovated:
n/a
Basement:
No
Full Baths:
2
Half Baths:
1
Appliances:
Dishwasher, Microwave Oven, Range/Oven-Electric, Refrigerator
Flooring:
Tile, Wood
Fireplaces:
1
Fireplace:
Family Room
Interior:
Cathedral Ceiling, High Ceilings
Exterior Features
Garage Space:
No
Garage:
n/a
Driveway:
2 Car Width, Blacktop
Roof:
Asphalt Shingle
Exterior:
Composition Siding
Swimming Pool:
Yes
Pool:
Heated, In-Ground Pool, Outdoor Pool
Utilities
Heating System:
Baseboard - Hotwater
Heating Source:
OilAbIn
Cooling:
Ceiling Fan, Window A/C(s)
Water Heater:
n/a
Water:
Well
Sewer:
Septic 3 Bedroom Town Verified
Services:
n/a
Lot Features
Acres:
0.49
Lot Dimensions:
140X159
Lot Features:
Corner
School Information
Elementary:
n/a
Middle:
n/a
High School:
n/a
Community Information
County:
Morris
Town:
Mount Olive Twp.
Neighborhood:
Flanders
Application Fee:
n/a
Association Fee:
n/a
Fee Includes:
n/a
Amenities:
n/a
Pets:
n/a
Financial Considerations
List Price:
$650,000
Tax Amount:
$8,855
Land Assessment:
$154,000
Build. Assessment:
$115,400
Total Assessment:
$269,400
Tax Rate:
3.19
Tax Year:
2023
Ownership Type:
Fee Simple
Listing Information
MLS ID:
3927366
List Date:
10-02-2024
Days On Market:
51
Listing Broker:
KELLER WILLIAMS METROPOLITAN
Listing Agent:
Amanda Abdelsayed































Request More Information
Shawn and Diane Fox
RE/MAX American Dream
3108 Route 10 West
Denville, NJ 07834
Call: (973) 277-7853
Web: WillowWalkCondos.com




