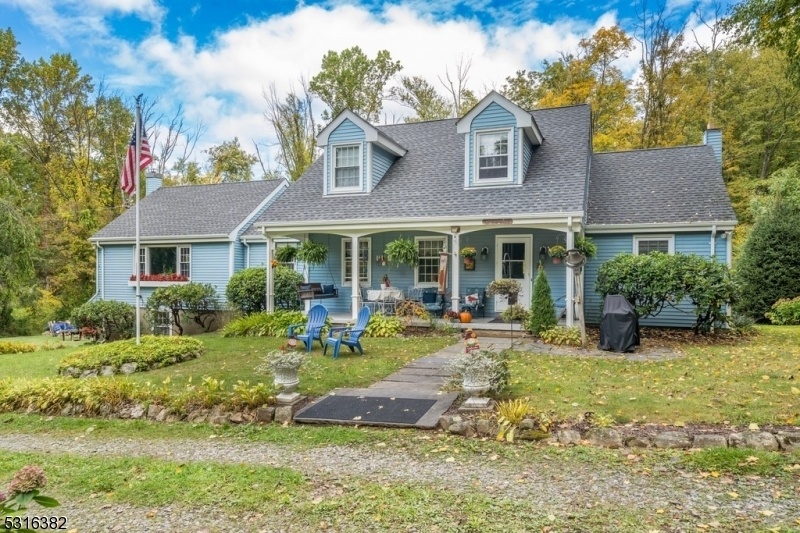7 Esna Dr
Washington Twp, NJ 07840








































Price: $749,900
GSMLS: 3927261Type: Single Family
Style: Colonial
Beds: 4
Baths: 2 Full & 2 Half
Garage: 6-Car
Year Built: 1966
Acres: 29.50
Property Tax: $10,351
Description
Welcome To This Brookside Haven Nestled In A Private 29.5 Acre Wooded Enclave Offering Tranquility Just Minutes Away From Downtown Conveniences, Major Highways, And The Train To Nyc. This Lovely 4-bedroom, 2 Full And 2 Half Bath Home Features A Charming Country Kitchen With Sliders To A Beautiful Maintenance-free Deck, Perfect For Enjoying The Scenic Views And Sounds Of The Babbling Brook Below. Entertain In The Spacious 22 X 21 Family Room With A Cozy Wood-burning Stove, And The 26 X 22 Recreation Room With Wet Bar, Leading To The Patio Overlooking The Serene Setting. Step Outside To Find A 70 X 30 Shop/garage, Perfect For Automotive Enthusiasts, Carpenters, Landscapers, And More Endless Possibilities Await!with Over 29 Acres Of Land This Brookside Haven Offers You A Unique Opportunity To Own A Little Piece Of Heaven. Don't Miss Your Chance To Make This Tranquil Retreat Your Own.
Rooms Sizes
Kitchen:
24x14 First
Dining Room:
n/a
Living Room:
19x14 First
Family Room:
22x21 First
Den:
n/a
Bedroom 1:
15x12 First
Bedroom 2:
18x12 Second
Bedroom 3:
15x12
Bedroom 4:
15x10 Second
Room Levels
Basement:
BathOthr,GarEnter,MudRoom,OutEntrn,RecRoom,Utility,Walkout,Workshop
Ground:
n/a
Level 1:
1Bedroom,BathOthr,FamilyRm,Foyer,Kitchen,Laundry,Library,LivingRm,OutEntrn
Level 2:
3 Bedrooms, Attic, Bath Main, Office
Level 3:
n/a
Level Other:
n/a
Room Features
Kitchen:
Country Kitchen, Eat-In Kitchen, Separate Dining Area
Dining Room:
n/a
Master Bedroom:
1st Floor, Dressing Room, Full Bath
Bath:
Stall Shower
Interior Features
Square Foot:
n/a
Year Renovated:
n/a
Basement:
Yes - Finished-Partially, Full, Walkout
Full Baths:
2
Half Baths:
2
Appliances:
Carbon Monoxide Detector, Dishwasher, Dryer, Kitchen Exhaust Fan, Range/Oven-Electric, Refrigerator, Washer
Flooring:
Carpeting, Tile, Vinyl-Linoleum, Wood
Fireplaces:
1
Fireplace:
Family Room, Wood Stove-Freestanding
Interior:
BarWet,CODetect,FireExtg,SmokeDet,StallShw,TubShowr
Exterior Features
Garage Space:
6-Car
Garage:
Built-In Garage, Detached Garage, Garage Parking, Oversize Garage
Driveway:
Circular, Gravel, Off-Street Parking
Roof:
Asphalt Shingle
Exterior:
Vinyl Siding
Swimming Pool:
No
Pool:
n/a
Utilities
Heating System:
1 Unit, Baseboard - Hotwater
Heating Source:
OilAbIn
Cooling:
Wall A/C Unit(s)
Water Heater:
From Furnace, Oil
Water:
Well
Sewer:
Septic
Services:
Cable TV
Lot Features
Acres:
29.50
Lot Dimensions:
n/a
Lot Features:
Level Lot, Open Lot, Wooded Lot
School Information
Elementary:
n/a
Middle:
n/a
High School:
n/a
Community Information
County:
Morris
Town:
Washington Twp.
Neighborhood:
n/a
Application Fee:
n/a
Association Fee:
n/a
Fee Includes:
n/a
Amenities:
n/a
Pets:
n/a
Financial Considerations
List Price:
$749,900
Tax Amount:
$10,351
Land Assessment:
$103,400
Build. Assessment:
$261,600
Total Assessment:
$365,000
Tax Rate:
2.84
Tax Year:
2023
Ownership Type:
Fee Simple
Listing Information
MLS ID:
3927261
List Date:
10-02-2024
Days On Market:
16
Listing Broker:
WEICHERT REALTORS
Listing Agent:
Robert R Mcdonald








































Request More Information
Shawn and Diane Fox
RE/MAX American Dream
3108 Route 10 West
Denville, NJ 07834
Call: (973) 277-7853
Web: WillowWalkCondos.com




