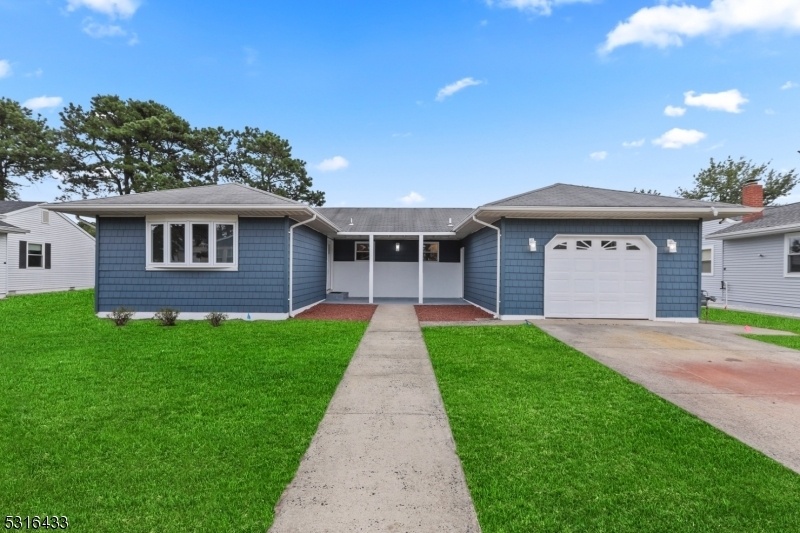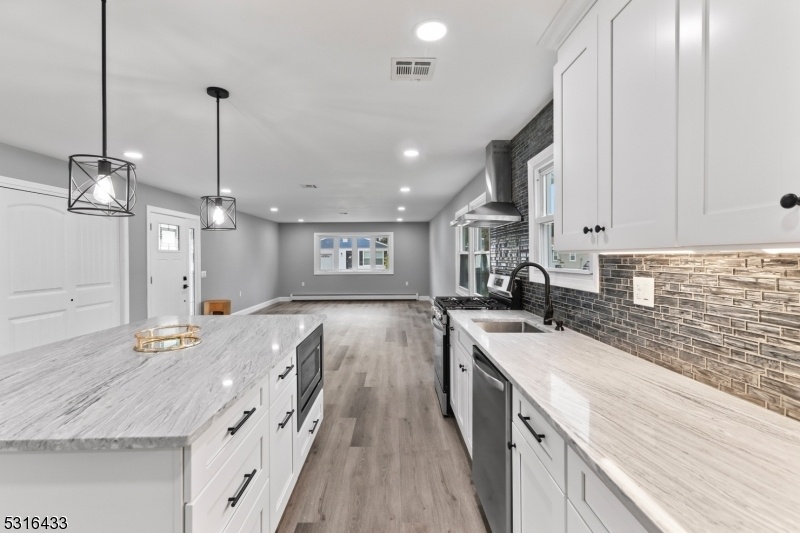9 Tampa Ln
Berkeley Twp, NJ 08757






























Price: $415,000
GSMLS: 3927195Type: Single Family
Style: Detached
Beds: 2
Baths: 2 Full
Garage: 1-Car
Year Built: 1985
Acres: 0.16
Property Tax: $3,046
Description
A Beautiful Transformation Happened At 9 Tampa Lane In Holiday City South That Includes A 1yr Home Warranty. The Moment You Arrive You Are Welcomed With The Modern Renovations On This Desirable Castle Harbor Model. It Is Upscale, Bright, And Truly Open Concept Living At Its' Finest. With Over 1400 Sq Ft, This 2 Bed / 2 Full Bath Home Now Has An Expanded Living Room That Makes It Perfect For Gatherings. The Gorgeous Kitchen Area Has All Brand New Stainless Frigidaire Appliances, Quartz Countertops, Stunning Glass Backsplash, An Oversized Island, Added China Cabinet With An Extra Pantry Area Too. The Bedrooms Are Nicely Sized With Plenty Of Closet Space, The Spa Like Bathrooms Are Fully Renovated, With A Built-in Vanity In Its Master Bathroom Suite, Custom Shower And Porcelain Tile. Laundry Room Is Oversized And The Slider Door Leads You To Your 3-season Patio Room For You To Enjoy. Additional Outdoor Space Is There For You Too With A New And Improved Sprinkler System. Led Lights, Brand New Ac Condensing Unit, And Beautiful Light Fixtures Throughout, That With Solar Panels The Home Is Truly Energy Efficient. Located In A Welcoming Adult Community With Multiple Amenities With Low Hoa Fees. Close To Major Highways, Shopping, Hospitals, And The Beaches Too. You May Have Found Your Home, Sweet, Home - You Won't Want To Miss This One!
Rooms Sizes
Kitchen:
n/a
Dining Room:
n/a
Living Room:
n/a
Family Room:
n/a
Den:
n/a
Bedroom 1:
n/a
Bedroom 2:
n/a
Bedroom 3:
n/a
Bedroom 4:
n/a
Room Levels
Basement:
n/a
Ground:
n/a
Level 1:
n/a
Level 2:
n/a
Level 3:
n/a
Level Other:
n/a
Room Features
Kitchen:
Center Island, Eat-In Kitchen, Pantry
Dining Room:
n/a
Master Bedroom:
n/a
Bath:
n/a
Interior Features
Square Foot:
1,440
Year Renovated:
2024
Basement:
No
Full Baths:
2
Half Baths:
0
Appliances:
Dishwasher, Microwave Oven, Range/Oven-Gas, Refrigerator
Flooring:
n/a
Fireplaces:
No
Fireplace:
n/a
Interior:
n/a
Exterior Features
Garage Space:
1-Car
Garage:
Attached Garage
Driveway:
1 Car Width
Roof:
Asphalt Shingle
Exterior:
Vinyl Siding
Swimming Pool:
n/a
Pool:
n/a
Utilities
Heating System:
Baseboard - Hotwater
Heating Source:
Electric
Cooling:
Central Air
Water Heater:
n/a
Water:
Public Water
Sewer:
Public Sewer
Services:
n/a
Lot Features
Acres:
0.16
Lot Dimensions:
70X100
Lot Features:
n/a
School Information
Elementary:
n/a
Middle:
n/a
High School:
n/a
Community Information
County:
Ocean
Town:
Berkeley Twp.
Neighborhood:
Holiday City / Hc So
Application Fee:
n/a
Association Fee:
$50 - Monthly
Fee Includes:
n/a
Amenities:
n/a
Pets:
Cats OK, Dogs OK
Financial Considerations
List Price:
$415,000
Tax Amount:
$3,046
Land Assessment:
$30,000
Build. Assessment:
$101,300
Total Assessment:
$131,300
Tax Rate:
2.32
Tax Year:
2023
Ownership Type:
Fee Simple
Listing Information
MLS ID:
3927195
List Date:
10-01-2024
Days On Market:
19
Listing Broker:
EXP REALTY, LLC
Listing Agent:
April Rose Ramirez






























Request More Information
Shawn and Diane Fox
RE/MAX American Dream
3108 Route 10 West
Denville, NJ 07834
Call: (973) 277-7853
Web: WillowWalkCondos.com

