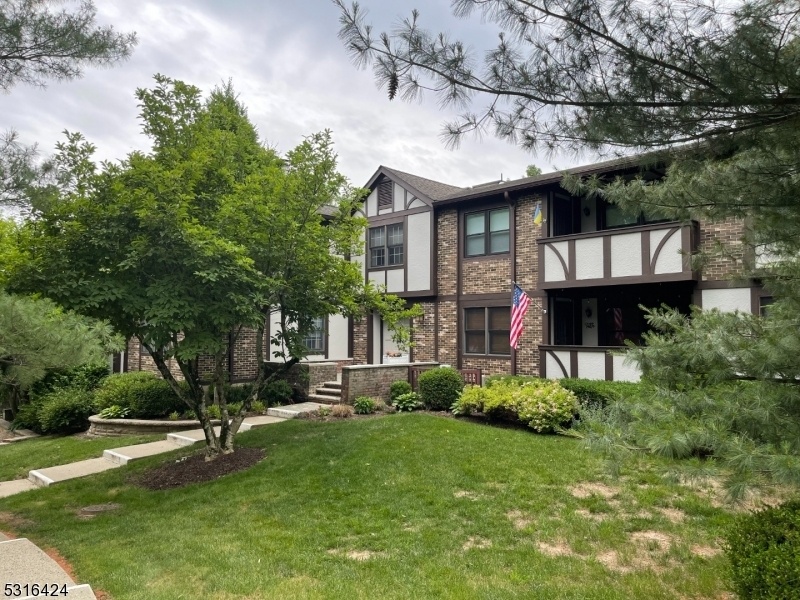10B Heritage Dr
Chatham Twp, NJ 07928









Price: $2,450
GSMLS: 3927194Type: Condo/Townhouse/Co-op
Beds: 1
Baths: 1 Full
Garage: 1-Car
Basement: No
Year Built: 1986
Pets: Call, Cats OK, Dogs OK, Number Limit, Size Limit, Yes
Available: Vacant
Description
Charming 1st Floor Unit In The Desirable Heritage Greene Section Of Chatham Glen. Spacious Living Room With Fireplace And Build-ins, Opens To A Private Balcony Overlooking Woods And The River. Dining Room With Chair Rail Moldings, Open To The Kitchen And Living Room. Eat In Kitchen With Rooms For A Table. The Master Has A Walk-in Closet. Full Size Washer And Dryer In The Unit. One Car Garage On Lower Level With An Additional Secure Storage Room. Outdoor Pool And Tennis Included. Owner Open To Small Pets For Additional $50 Per Pet. Water Included. Unit Is On First Floor But From Rear Of Building, Actually 2 Floors Up.
Rental Info
Lease Terms:
1 Year, 2 Years, 3-5 Years, Escalation Clause
Required:
1.5MthSy,CredtRpt,IncmVrfy,TenAppl,TenInsRq
Tenant Pays:
Cable T.V., Electric, Gas, Heat, Repairs, See Remarks
Rent Includes:
Maintenance-Building, Maintenance-Common Area, Sewer, Water
Tenant Use Of:
n/a
Furnishings:
Unfurnished
Age Restricted:
No
Handicap:
No
General Info
Square Foot:
947
Renovated:
n/a
Rooms:
4
Room Features:
n/a
Interior:
Blinds
Appliances:
Dishwasher, Dryer, Range/Oven-Gas, Refrigerator, Washer
Basement:
No
Fireplaces:
1
Flooring:
Carpeting, Tile
Exterior:
Deck, Tennis Courts
Amenities:
Pool-Outdoor, Storage, Tennis Courts
Room Levels
Basement:
GarEnter,Storage
Ground:
Foyer
Level 1:
1 Bedroom, Bath Main, Dining Room, Foyer, Kitchen, Laundry Room, Living Room
Level 2:
n/a
Level 3:
n/a
Room Sizes
Kitchen:
12x10 First
Dining Room:
12x10 First
Living Room:
19x12 First
Family Room:
n/a
Bedroom 1:
14x12 First
Bedroom 2:
n/a
Bedroom 3:
n/a
Parking
Garage:
1-Car
Description:
Built-In,DoorOpnr,InEntrnc
Parking:
n/a
Lot Features
Acres:
n/a
Dimensions:
n/a
Lot Description:
Lake/Water View
Road Description:
n/a
Zoning:
n/a
Utilities
Heating System:
1 Unit, Forced Hot Air
Heating Source:
Gas-Natural
Cooling:
1 Unit, Central Air
Water Heater:
Gas
Utilities:
All Underground
Water:
Public Water
Sewer:
Public Sewer
Services:
Cable TV Available, Fiber Optic Available, Garbage Included
School Information
Elementary:
Southern Boulevard School (K-3)
Middle:
Chatham Middle School (6-8)
High School:
Chatham High School (9-12)
Community Information
County:
Morris
Town:
Chatham Twp.
Neighborhood:
Heritage Greene
Location:
Residential Area
Listing Information
MLS ID:
3927194
List Date:
10-01-2024
Days On Market:
53
Listing Broker:
EXP REALTY, LLC
Listing Agent:
Terry Brannin









Request More Information
Shawn and Diane Fox
RE/MAX American Dream
3108 Route 10 West
Denville, NJ 07834
Call: (973) 277-7853
Web: WillowWalkCondos.com




