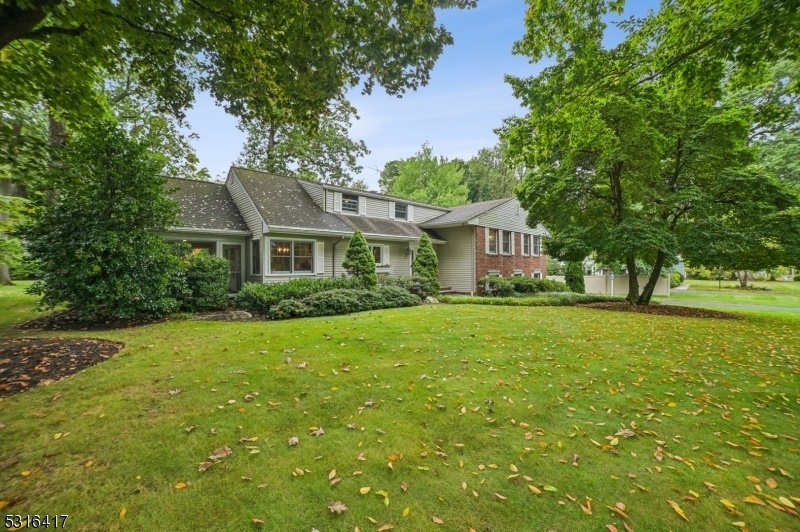25 Cromwell Dr
Morris Twp, NJ 07960









































Price: $949,900
GSMLS: 3927172Type: Single Family
Style: Split Level
Beds: 4
Baths: 2 Full & 1 Half
Garage: 2-Car
Year Built: 1958
Acres: 0.83
Property Tax: $13,784
Description
Showstopper In Convent Station! This Home Shows Genuine Pride In Ownership, From The Immaculate Interior To The Park-like Property. It Features Four Bedrooms, Two And One-half Baths, A Screened Porch, Large Room Sizes, And Sun And Views From Almost Every Window. With Many Renovations Over The Years, This Expanded Split Level Is The True Definition Of Move-in Ready. A Perfect Home For Entertaining, With Good Flow And An Open Floor Plan, There's Enough Space For Everyone. A Spacious Family Room On The Ground Level Has A Wood-burning Fireplace, Built-ins, And Sliders Out To A Blue Slate Patio. You'll Fall In Love With The Open Living Room/dining Room Space And The Floor-to-ceiling Windows With The View Of A Gorgeous Japanese Maple Tree. The Kitchen Features Stainless Steel Appliances, Granite Countertops, And A Separate Eat-in Area. Additional Features Include A Smart Attic Fan And Gutter Guards (heated Over The Front Stoop). The Grounds Are Amazing! Unusual For Convent Station, A .83-acre Manicured Lot With Hardscaping, Specimen Trees, Plantings, Tall Privacy Trees...and The Piece De Resistance...a Full-sized Tennis Court! The Location And Neighborhood Are Perfect, Just Minutes From Significant Commuter Roads Like Rt 24, 78, And 287. Less Than Three Miles Away Is The Convent Train Station, With Plenty Of Parking. A Quick Jaunt To Downtown Morristown Offers Endless Dining Options, The Renowned Mayo Theater, And Shopping. A True Stay-at-home Oasis For The Perfect Staycation.
Rooms Sizes
Kitchen:
17x11 First
Dining Room:
11x14 First
Living Room:
22x15 First
Family Room:
20x19 Ground
Den:
n/a
Bedroom 1:
16x14 Second
Bedroom 2:
14x13 Second
Bedroom 3:
13x13 Second
Bedroom 4:
19x19 Third
Room Levels
Basement:
Rec Room, Storage Room, Utility Room, Workshop
Ground:
FamilyRm,GarEnter,Laundry,PowderRm
Level 1:
Breakfst,DiningRm,Foyer,Kitchen,LivingRm,Screened
Level 2:
3 Bedrooms, Bath Main, Bath(s) Other
Level 3:
1 Bedroom
Level Other:
n/a
Room Features
Kitchen:
Eat-In Kitchen, Pantry
Dining Room:
Living/Dining Combo
Master Bedroom:
Full Bath, Walk-In Closet
Bath:
Stall Shower
Interior Features
Square Foot:
n/a
Year Renovated:
n/a
Basement:
Yes - Finished-Partially, French Drain, Partial
Full Baths:
2
Half Baths:
1
Appliances:
Carbon Monoxide Detector, Cooktop - Gas, Dishwasher, Dryer, Generator-Hookup, Kitchen Exhaust Fan, Microwave Oven, Refrigerator, Self Cleaning Oven, Sump Pump, Wall Oven(s) - Electric, Washer, Water Filter, Water Softener-Own
Flooring:
Carpeting, Stone, Tile, Vinyl-Linoleum, Wood
Fireplaces:
1
Fireplace:
Family Room, Wood Burning
Interior:
CODetect,FireExtg,SmokeDet,StallShw,TubShowr,WndwTret
Exterior Features
Garage Space:
2-Car
Garage:
Built-In Garage, Garage Door Opener
Driveway:
1 Car Width, Additional Parking, Blacktop
Roof:
Asphalt Shingle
Exterior:
Brick, Vinyl Siding
Swimming Pool:
No
Pool:
n/a
Utilities
Heating System:
1Unit,ForcedHA,Humidifr
Heating Source:
Electric, Gas-Natural
Cooling:
1 Unit, Central Air
Water Heater:
Gas
Water:
Public Water
Sewer:
Public Sewer
Services:
Cable TV Available, Fiber Optic Available, Garbage Included
Lot Features
Acres:
0.83
Lot Dimensions:
n/a
Lot Features:
Level Lot
School Information
Elementary:
n/a
Middle:
Frelinghuysen Middle School (6-8)
High School:
Morristown High School (9-12)
Community Information
County:
Morris
Town:
Morris Twp.
Neighborhood:
Convent Station
Application Fee:
n/a
Association Fee:
n/a
Fee Includes:
n/a
Amenities:
n/a
Pets:
n/a
Financial Considerations
List Price:
$949,900
Tax Amount:
$13,784
Land Assessment:
$341,500
Build. Assessment:
$346,000
Total Assessment:
$687,500
Tax Rate:
2.01
Tax Year:
2023
Ownership Type:
Fee Simple
Listing Information
MLS ID:
3927172
List Date:
10-01-2024
Days On Market:
0
Listing Broker:
WEICHERT REALTORS
Listing Agent:
Ryan Dawson









































Request More Information
Shawn and Diane Fox
RE/MAX American Dream
3108 Route 10 West
Denville, NJ 07834
Call: (973) 277-7853
Web: WillowWalkCondos.com




