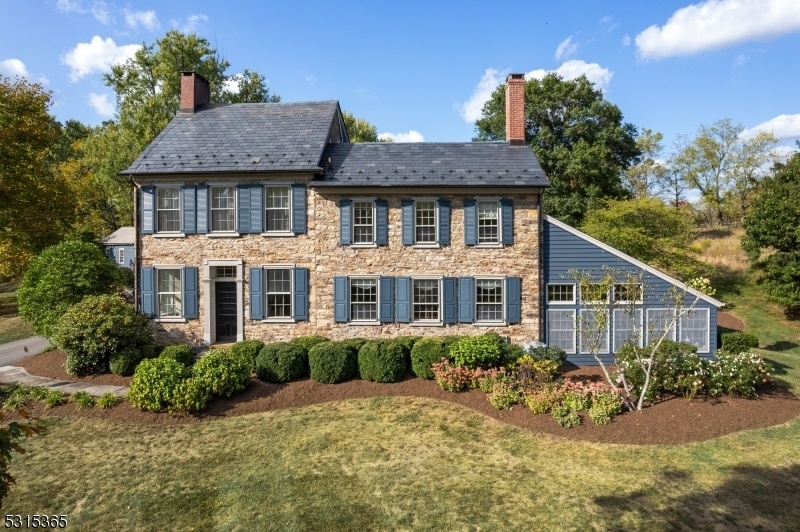199 Sandy Ridge Mount Airy
Delaware Twp, NJ 08559


















































Price: $2,200,000
GSMLS: 3927098Type: Single Family
Style: Colonial
Beds: 6
Baths: 3 Full & 2 Half
Garage: 3-Car
Year Built: 1790
Acres: 6.02
Property Tax: $29,709
Description
Grace Meadow Is A Stunning Estate With Captivating Long Distance Views Set On Over Sixacres In Hunterdon County. Comprised Of A 1790?s Manor Home, A 3-bedroom Guesthouse, And Outbuildings. The Main House Has Been Thoughtfully Added To Over Thecenturies To Create A Gorgeous Marriage Of Today?s Sensibilities With The Elegance Of Abygone Era. The Heart Of The Home Is The Impressive Eat-in Chef?s Kitchen With Anexpansive Carrara Marble Island, Viking Professional 8 Burner Stove With Copper Hood,a Farmhouse Sink, Walk-in Pantry, And A Beautiful Coffered Ceiling, Plus A Wet Bar Andfireplace. The Spacious Breakfast Room Opens To The Great Room With Vaulted Ceiling,exposed Beams, And A Floor To Ceiling Stone Fireplace For The Winter Months Ahead. Stepdown To The Sunroom With A Wall Of Windows, A Vaulted Ceiling, And And An Exposedstone. Entertaining Is A Delight With The Flowing Floor Plan That Includes Cozy Casualspaces That Lead To Exquisite Formal Living And Dining Rooms With Deep Sills, Leaded Glasswindows, High Ceilings, And Period Built-ins. A Mud-room With Custom Built-in Cubbiesand Benches Connects To The Screened In Gazebo. Upstairs There Are 6 Lovely Bedroomsincluding The Delightful Primary Suite And A Finished Third Floor. The Finished Walk-outbasement Has A Fireplace, Powder Room. The Outbuildings Include, A Barn With Silo (3-car Garage), A ?party Barn?, And Workshop. This Idyllic Estate Boasts Gorgeous Views,historic Charm, And Today?s Modern Amenities.
Rooms Sizes
Kitchen:
n/a
Dining Room:
First
Living Room:
First
Family Room:
n/a
Den:
n/a
Bedroom 1:
n/a
Bedroom 2:
n/a
Bedroom 3:
n/a
Bedroom 4:
n/a
Room Levels
Basement:
n/a
Ground:
n/a
Level 1:
n/a
Level 2:
n/a
Level 3:
n/a
Level Other:
n/a
Room Features
Kitchen:
Center Island, Country Kitchen, Pantry, See Remarks, Separate Dining Area
Dining Room:
n/a
Master Bedroom:
n/a
Bath:
n/a
Interior Features
Square Foot:
n/a
Year Renovated:
2001
Basement:
Yes - Finished, Full, Walkout
Full Baths:
3
Half Baths:
2
Appliances:
Dishwasher, Dryer, Generator-Built-In, Range/Oven-Gas, Refrigerator, See Remarks, Washer, Wine Refrigerator
Flooring:
Tile, Wood
Fireplaces:
5
Fireplace:
Bedroom 1, Dining Room, Great Room, Kitchen, Living Room
Interior:
n/a
Exterior Features
Garage Space:
3-Car
Garage:
Detached Garage
Driveway:
Blacktop, Crushed Stone
Roof:
Metal, Slate
Exterior:
Clapboard, Stone
Swimming Pool:
n/a
Pool:
n/a
Utilities
Heating System:
Baseboard - Hotwater, Multi-Zone, Radiant - Hot Water, Radiators - Hot Water
Heating Source:
GasPropL,OilAbIn
Cooling:
Central Air, Multi-Zone Cooling, See Remarks
Water Heater:
n/a
Water:
Well
Sewer:
Septic
Services:
n/a
Lot Features
Acres:
6.02
Lot Dimensions:
n/a
Lot Features:
n/a
School Information
Elementary:
DELAWARE
Middle:
DELAWARE
High School:
HUNTCENTRL
Community Information
County:
Hunterdon
Town:
Delaware Twp.
Neighborhood:
n/a
Application Fee:
n/a
Association Fee:
n/a
Fee Includes:
n/a
Amenities:
n/a
Pets:
n/a
Financial Considerations
List Price:
$2,200,000
Tax Amount:
$29,709
Land Assessment:
$212,200
Build. Assessment:
$897,200
Total Assessment:
$1,109,400
Tax Rate:
2.68
Tax Year:
2023
Ownership Type:
Fee Simple
Listing Information
MLS ID:
3927098
List Date:
10-01-2024
Days On Market:
18
Listing Broker:
RIVER VALLEY REALTY LLC
Listing Agent:
Barbara Berardo


















































Request More Information
Shawn and Diane Fox
RE/MAX American Dream
3108 Route 10 West
Denville, NJ 07834
Call: (973) 277-7853
Web: WillowWalkCondos.com

