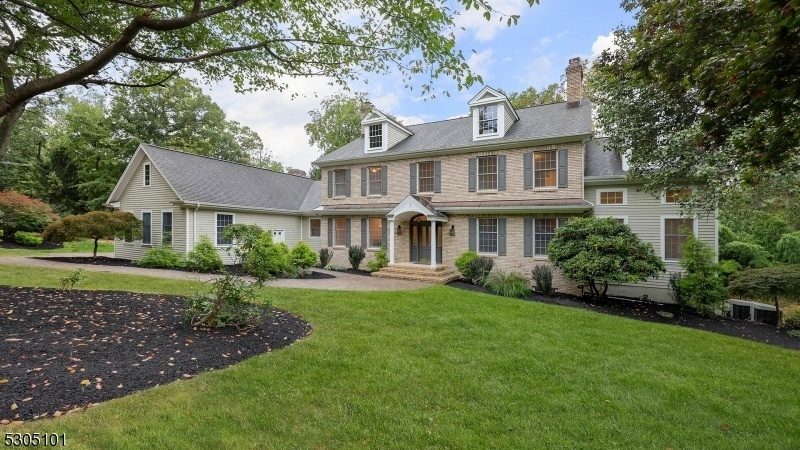3 Fairway Dr
Green Brook Twp, NJ 08812


















































Price: $1,550,000
GSMLS: 3926594Type: Single Family
Style: Colonial
Beds: 5
Baths: 4 Full & 1 Half
Garage: 3-Car
Year Built: 1989
Acres: 1.00
Property Tax: $25,525
Description
Extraordinary 5 Bedroom, 4.5 Bath Home Nestled In The Hills Of The Watchung Mountains, On A Corner Lot Of A Quiet Cul De Sac. This Custom Center Hall Colonial Property Features Fine Craftsmanship Through Its Many Design Elements, And Artisan Wood Trim. The Heart Of The Home Is A Grand 2 Story Living Room With Loads Of Natural Light Flowing Through Its Many Windows. A Newly Updated Kitchen Boasts Stainless Appliances, A Bright And Airy Eat In Kitchen Area With Direct Access To The Outdoor Deck, And An Oversized Prep Island. Decompress And Unwind Next To The Family Room's Cozy And Elegant Fireplace. Host The Ultimate Dinner Party In A Dining Room Highlighted By A Fireplace, And A Walk Through Butler's Pantry. A Main Level Primary Suite Is A True Sanctuary That Offers 2 Story Ceilings, A Colossal Walk In Closet, And A Newly Renovated Bathroom With A Large Walk In Shower And Soaker Tub. The 1st Floor Office Has Direct Access To The Primary Suite With French Doors, And Boasts A Fireplace, As Well As Bespoke Wood Trim Finishes And Built In Cabinetry. A Fully Finished Lower Level Offers An Additional Bedroom, Full Bathroom Complete With A Walk In Sauna, Wet Bar, Walk Out Access To A Private Patio Space, Cedar Storage Closet, And Plenty Of Space For Recreation And Hobbies. Enjoy Alfresco Dining Along The Expansive Multi-level Deck That Flows Along The Entire Rear Facade Of The Home, Offering Many Views Of The Picturesque Property. Located In An Excellent School District.
Rooms Sizes
Kitchen:
18x14 First
Dining Room:
16x14 First
Living Room:
21x20 First
Family Room:
24x16 First
Den:
n/a
Bedroom 1:
22x17 First
Bedroom 2:
16x14 Second
Bedroom 3:
14x14 Second
Bedroom 4:
12x12 Second
Room Levels
Basement:
Bath(s) Other, Exercise Room, Media Room, Rec Room, Storage Room, Utility Room
Ground:
n/a
Level 1:
1Bedroom,BathMain,DiningRm,FamilyRm,Foyer,Kitchen,Laundry,Library,LivingRm,PowderRm,SittngRm
Level 2:
4 Or More Bedrooms, Bath Main, Bath(s) Other
Level 3:
n/a
Level Other:
n/a
Room Features
Kitchen:
Breakfast Bar, Center Island, Eat-In Kitchen, Pantry, Separate Dining Area
Dining Room:
Formal Dining Room
Master Bedroom:
1st Floor, Full Bath
Bath:
Jetted Tub, Stall Shower
Interior Features
Square Foot:
n/a
Year Renovated:
2024
Basement:
Yes - Finished, Full
Full Baths:
4
Half Baths:
1
Appliances:
Central Vacuum, Cooktop - Gas, Dishwasher, Microwave Oven, Refrigerator, Wall Oven(s) - Electric
Flooring:
Carpeting, Tile, Wood
Fireplaces:
3
Fireplace:
Dining Room, Family Room, Library
Interior:
n/a
Exterior Features
Garage Space:
3-Car
Garage:
Attached Garage
Driveway:
Blacktop
Roof:
Asphalt Shingle
Exterior:
Brick, Vinyl Siding
Swimming Pool:
No
Pool:
n/a
Utilities
Heating System:
4+ Units, Forced Hot Air
Heating Source:
Gas-Natural
Cooling:
4+ Units, Central Air
Water Heater:
Gas
Water:
Public Water
Sewer:
Public Sewer
Services:
Cable TV Available, Garbage Extra Charge
Lot Features
Acres:
1.00
Lot Dimensions:
n/a
Lot Features:
Wooded Lot
School Information
Elementary:
IRENE FELD
Middle:
GREENBROOK
High School:
WATCHUNG
Community Information
County:
Somerset
Town:
Green Brook Twp.
Neighborhood:
n/a
Application Fee:
n/a
Association Fee:
n/a
Fee Includes:
n/a
Amenities:
n/a
Pets:
n/a
Financial Considerations
List Price:
$1,550,000
Tax Amount:
$25,525
Land Assessment:
$325,000
Build. Assessment:
$825,400
Total Assessment:
$1,150,400
Tax Rate:
2.30
Tax Year:
2023
Ownership Type:
Fee Simple
Listing Information
MLS ID:
3926594
List Date:
09-28-2024
Days On Market:
21
Listing Broker:
RE/MAX PREMIER
Listing Agent:
Siu Y. Wong


















































Request More Information
Shawn and Diane Fox
RE/MAX American Dream
3108 Route 10 West
Denville, NJ 07834
Call: (973) 277-7853
Web: WillowWalkCondos.com

