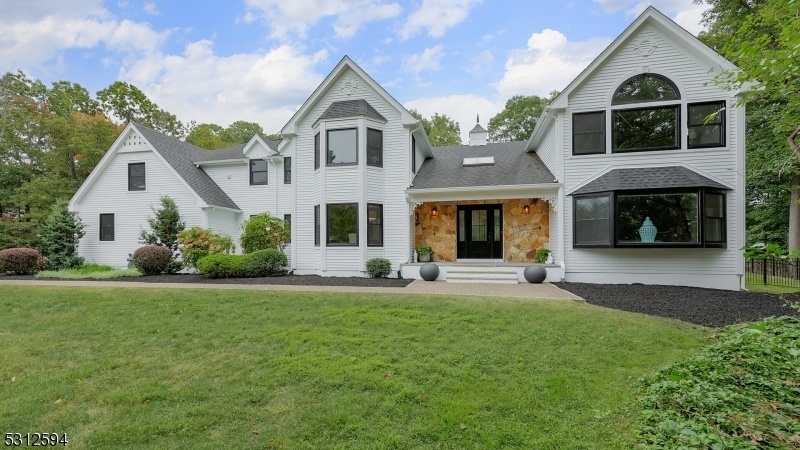9 Hill Hollow Rd
Warren Twp, NJ 07059


















































Price: $1,650,000
GSMLS: 3926444Type: Single Family
Style: Colonial
Beds: 6
Baths: 3 Full & 2 Half
Garage: 3-Car
Year Built: 1987
Acres: 1.53
Property Tax: $17,457
Description
Exquisite Custom Colonial Home Located On A Quiet Cul De Sac Street, Nestled In The Hills Of The Watchung Mountains. A 2 Story, Bright And Airy Foyer Provides A Warm And Elegant Welcome, Thanks To An Impressive Curved Staircase, And Artisan Wood Trim Details. The Gem Of The Main Living Space Is The Majestic Family Room, Highlighted By Vaulted Ceilings With Wood Beams, A Stately Stone Wood Burning Fireplace, And A Wet Bar. A Newly Renovated Gourmet Kitchen Offers Stainless Steel Appliances, A Large Prep Island, Eat In Kitchen Space, And Access To The Outdoor Oasis. The 1st Floor Bedroom And Full Bath Are An Ideal Guest Suite Or Work From Home Space. Dual Staircases Lead To The Upper Level, Which Boasts A Primary Suite Offering A Newly Renovated En Suite Bathroom, Vaulted Ceilings With Wood Beam Accents, A Walk In Closet, And Loads Of Windows To Allow Natural Light To Flood The Space. An Upper Level Laundry Room Adds Ease To The Chore. The Fully Finished Lower Level Features A Half Bath, Sauna, And Space For Recreation, Hobbies, A Gym, Or Theater. Unwind With The Ultimate Staycation, In The Fully Fenced In Backyard Retreat, Complete With An Inground, Heated, Salt Water Pool And Hot Tub, Expansive Patio Space, Oversized Outdoor Grill, And Mature Landscaping For Privacy. Located In An Excellent School District, And Close To Highways 78/22/202/206.
Rooms Sizes
Kitchen:
21x15 First
Dining Room:
15x14 First
Living Room:
20x15 First
Family Room:
26x16 First
Den:
n/a
Bedroom 1:
20x15 Second
Bedroom 2:
17x13 Second
Bedroom 3:
15x14 Second
Bedroom 4:
13x11 Second
Room Levels
Basement:
Media Room, Powder Room, Rec Room, Storage Room, Utility Room
Ground:
n/a
Level 1:
1 Bedroom, Bath Main, Dining Room, Family Room, Foyer, Kitchen, Living Room, Powder Room
Level 2:
4 Or More Bedrooms, Bath Main, Bath(s) Other, Laundry Room
Level 3:
n/a
Level Other:
n/a
Room Features
Kitchen:
Center Island, Eat-In Kitchen, Pantry, Separate Dining Area
Dining Room:
Formal Dining Room
Master Bedroom:
Full Bath, Walk-In Closet
Bath:
Soaking Tub, Stall Shower
Interior Features
Square Foot:
n/a
Year Renovated:
2024
Basement:
Yes - Finished, Full
Full Baths:
3
Half Baths:
2
Appliances:
Dishwasher, Dryer, Range/Oven-Gas, Refrigerator, Washer
Flooring:
Tile, Wood
Fireplaces:
1
Fireplace:
Family Room
Interior:
n/a
Exterior Features
Garage Space:
3-Car
Garage:
Attached Garage, Garage Door Opener
Driveway:
Blacktop
Roof:
Asphalt Shingle
Exterior:
Brick, Vinyl Siding
Swimming Pool:
Yes
Pool:
In-Ground Pool
Utilities
Heating System:
2 Units, Forced Hot Air
Heating Source:
Gas-Natural
Cooling:
2 Units, Central Air
Water Heater:
Gas
Water:
Public Water
Sewer:
Public Sewer
Services:
Cable TV Available, Garbage Extra Charge
Lot Features
Acres:
1.53
Lot Dimensions:
n/a
Lot Features:
Level Lot, Wooded Lot
School Information
Elementary:
CENTRAL
Middle:
MIDDLE
High School:
WHRHS
Community Information
County:
Somerset
Town:
Warren Twp.
Neighborhood:
n/a
Application Fee:
n/a
Association Fee:
n/a
Fee Includes:
n/a
Amenities:
n/a
Pets:
n/a
Financial Considerations
List Price:
$1,650,000
Tax Amount:
$17,457
Land Assessment:
$362,300
Build. Assessment:
$604,300
Total Assessment:
$966,600
Tax Rate:
1.94
Tax Year:
2023
Ownership Type:
Fee Simple
Listing Information
MLS ID:
3926444
List Date:
09-27-2024
Days On Market:
22
Listing Broker:
RE/MAX PREMIER
Listing Agent:
Siu Y. Wong


















































Request More Information
Shawn and Diane Fox
RE/MAX American Dream
3108 Route 10 West
Denville, NJ 07834
Call: (973) 277-7853
Web: WillowWalkCondos.com

