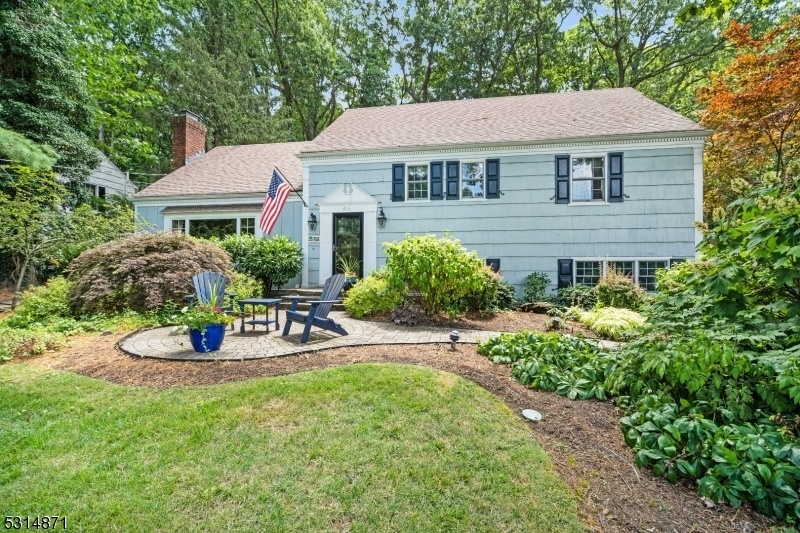48 Sunset Dr
Chatham Twp, NJ 07928























Price: $1,299,000
GSMLS: 3926021Type: Single Family
Style: Split Level
Beds: 4
Baths: 3 Full
Garage: 2-Car
Year Built: 1961
Acres: 0.46
Property Tax: $13,478
Description
Welcome To Your Dream Home! This Expansive 4 Br, 3 Full Bath Kaplan Home Offers The Perfect Blend Of Luxury & Comfort! As You Enter, You'll Be Greeted By A Bright & Airy Open Floor Plan That Seamlessly Connects The Living, Dining, & Kitchen Areas. The Heart Of The Home Is In The Stunning Dream Kitchen Featuring Stainless Steel Appliances, Double Wall Oven, Oversized Center Island & Beautiful Custom Cabinetry. The Adjoining Breakfast Room Offers A Gas Fireplace For Your Dining Pleasure So Whether You're Hosting A Dinner Party Or Enjoying A Casual Breakfast, This Space Is Designed For Both Function And Style. The Spacious Primary Bedroom Is Complete With A Private En-suite Bath & Each Of The Three Bedrooms Are Generously Sized Ensuring Everybody Has A Place Of Their Own And Ample Closet Space, The Outdoor Area Is Equally Impressive, With A Beautifully Landscaped, Fenced-in Yard, In-ground Sprinkler System And Blue Stone Patio Perfect For Entertaining. A Hot Tub And Koi Pond Complete Your Outside Sanctuary! Not To Be Missed, The Front Entrance With Belgium Block Pavers Faces Due West For The End Of The Day Spectacular Sunsets. Additional Features Include A Cozy Spacious Family Room, A Finished Basement, Dedicated Laundry Space, A Large Walk-up Attic With Expansion Opportunities, & An Attached Over-sized Garage. Ideally Located Close To Top-rated Schools, Shopping, Restaurants, And Public Transportation. Don't Miss Out To Make This Beautiful Property Your Forever Home!
Rooms Sizes
Kitchen:
15x11 First
Dining Room:
12x11 First
Living Room:
19x15 First
Family Room:
19x15 Ground
Den:
n/a
Bedroom 1:
17x11 Second
Bedroom 2:
13x12 Second
Bedroom 3:
11x10 Second
Bedroom 4:
17x13 Third
Room Levels
Basement:
Laundry Room, Rec Room, Storage Room, Utility Room
Ground:
BathOthr,FamilyRm,GarEnter,OutEntrn
Level 1:
Breakfast Room, Dining Room, Kitchen, Living Room
Level 2:
3 Bedrooms, Bath Main, Bath(s) Other
Level 3:
1 Bedroom
Level Other:
n/a
Room Features
Kitchen:
Center Island, Eat-In Kitchen, Separate Dining Area
Dining Room:
Formal Dining Room
Master Bedroom:
Full Bath
Bath:
Stall Shower
Interior Features
Square Foot:
n/a
Year Renovated:
n/a
Basement:
Yes - Finished, Full
Full Baths:
3
Half Baths:
0
Appliances:
Cooktop - Electric, Dishwasher, Disposal, Dryer, Microwave Oven, Refrigerator, Wall Oven(s) - Gas, Washer
Flooring:
Carpeting, Laminate, Wood
Fireplaces:
2
Fireplace:
Gas Fireplace, Kitchen, Living Room, Wood Burning
Interior:
Blinds,CODetect,AlrmFire,SmokeDet,StallTub,WlkInCls
Exterior Features
Garage Space:
2-Car
Garage:
Attached,DoorOpnr,InEntrnc,Oversize
Driveway:
2 Car Width, Blacktop
Roof:
Asphalt Shingle
Exterior:
CedarSid
Swimming Pool:
No
Pool:
n/a
Utilities
Heating System:
1Unit,ForcedHA,Humidifr
Heating Source:
Gas-Natural
Cooling:
1 Unit, Attic Fan, Central Air
Water Heater:
From Furnace, Gas
Water:
Public Water
Sewer:
Public Sewer
Services:
Cable TV, Garbage Extra Charge
Lot Features
Acres:
0.46
Lot Dimensions:
100X200
Lot Features:
n/a
School Information
Elementary:
Southern Boulevard School (K-3)
Middle:
Chatham Middle School (6-8)
High School:
Chatham High School (9-12)
Community Information
County:
Morris
Town:
Chatham Twp.
Neighborhood:
Highlands
Application Fee:
n/a
Association Fee:
n/a
Fee Includes:
n/a
Amenities:
n/a
Pets:
n/a
Financial Considerations
List Price:
$1,299,000
Tax Amount:
$13,478
Land Assessment:
$545,900
Build. Assessment:
$143,200
Total Assessment:
$689,100
Tax Rate:
1.96
Tax Year:
2023
Ownership Type:
Fee Simple
Listing Information
MLS ID:
3926021
List Date:
09-25-2024
Days On Market:
25
Listing Broker:
WEICHERT REALTORS
Listing Agent:
Jennifer Rabe























Request More Information
Shawn and Diane Fox
RE/MAX American Dream
3108 Route 10 West
Denville, NJ 07834
Call: (973) 277-7853
Web: WillowWalkCondos.com




