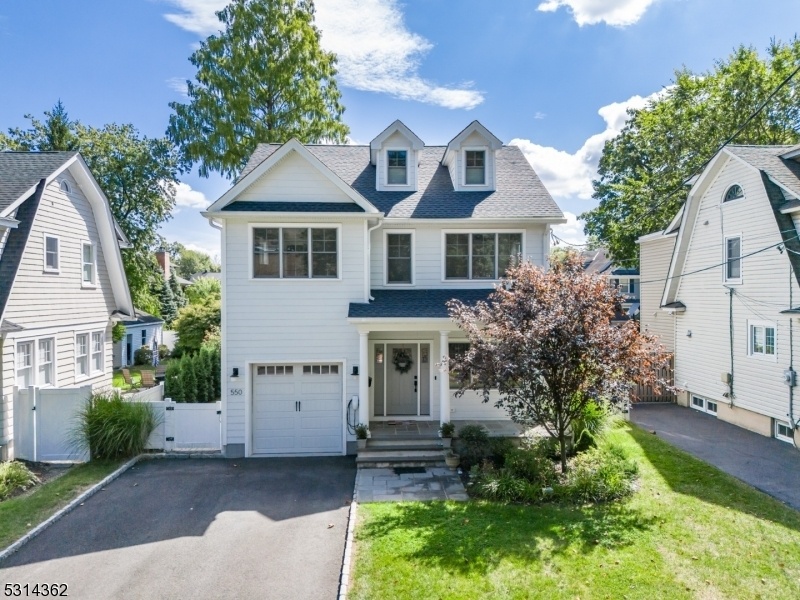550 Arlington Ave
Westfield Town, NJ 07090
















































Price: $1,775,000
GSMLS: 3925993Type: Single Family
Style: Colonial
Beds: 5
Baths: 5 Full & 1 Half
Garage: 1-Car
Year Built: 2020
Acres: 0.17
Property Tax: $25,660
Description
Location, Location! Stunning & Spacious Custom Home On Quiet, Tree-lined Street In Blue-ribbon Award-winning Washington School District. This Beautiful 2020 Custom Home Boasts 5 Bedrooms & 5.1 Baths On 4 Easy Flowing Levels. A Flexible Floor Plan W/ Hardwood Floors, Lofty Ceilings, & Custom Woodworking Throughout. The Beautiful Bluestone Front Porch Opens To The 1st Floor Foyer/formal Living Room & Fdr W/ Sun-filled Bay Window. A Bright, Custom Tiled Powder Room W/ Plantation Shutters Sits Next To Coat Closet & Mudroom With Easy Access To Garage. The Expansive Eat-in Chef?s Kitchen Includes An 8-foot Island W/ Seating, Breakfast Nook, & Bright Sliders To Paver Stone Patio, Charming Fenced-in Backyard W/ Herb Garden & Raised Beds. Stainless Steel Bosch & Thermador Appliances, Soft-close Cabinetry, & Tray Ceiling W/ Shiplap. Eik Flows Into Bright Family Room W/ Cozy Gas Fireplace. 2nd Level Features 4 Spacious Bedrooms Including Primary Suite W/ Wic & Spa-like Bath. Two Additional Bedrooms Are Connected By A Bathroom W/ Double Vanity. Another Bright Bedroom W/ Wic, Hall Bathroom, & Separate Laundry Completes The 2nd Level. The 3rd Level Boasts A 5th Bedroom/office & A Full Bath. Finished Lower Level Offers Wide-open Rec Room, Full Bath & Storage. Bonus Includes Recently Installed Ev Charger & Little Free Library Out Front. Located On The North Side Of Westfield In Highly Desirable Neighborhood On ?arlington Elbow?, Close To Parks, Library, Downtown, & Nyc Transportation.
Rooms Sizes
Kitchen:
12x14 First
Dining Room:
18x12 First
Living Room:
17x12 First
Family Room:
16x17 First
Den:
n/a
Bedroom 1:
17x20 Second
Bedroom 2:
10x12 Second
Bedroom 3:
11x16 Second
Bedroom 4:
11x14 Second
Room Levels
Basement:
Bath Main, Rec Room, Storage Room, Utility Room
Ground:
n/a
Level 1:
Breakfst,DiningRm,FamilyRm,Foyer,GarEnter,Kitchen,MudRoom,PowderRm
Level 2:
4 Or More Bedrooms, Bath Main, Bath(s) Other, Laundry Room
Level 3:
1 Bedroom, Attic, Bath Main
Level Other:
n/a
Room Features
Kitchen:
Breakfast Bar, Center Island, Eat-In Kitchen
Dining Room:
Formal Dining Room
Master Bedroom:
Full Bath, Walk-In Closet
Bath:
Soaking Tub, Stall Shower
Interior Features
Square Foot:
n/a
Year Renovated:
n/a
Basement:
Yes - Finished, French Drain
Full Baths:
5
Half Baths:
1
Appliances:
Carbon Monoxide Detector, Dishwasher, Microwave Oven, Range/Oven-Gas, Refrigerator
Flooring:
Tile, Wood
Fireplaces:
1
Fireplace:
Family Room, Gas Fireplace
Interior:
CODetect,SmokeDet,SoakTub,StallShw,TubShowr,WlkInCls
Exterior Features
Garage Space:
1-Car
Garage:
Attached,Built-In,InEntrnc
Driveway:
Additional Parking
Roof:
Asphalt Shingle
Exterior:
Composition Siding, Stone
Swimming Pool:
n/a
Pool:
n/a
Utilities
Heating System:
Forced Hot Air, Multi-Zone
Heating Source:
Gas-Natural
Cooling:
Central Air, Multi-Zone Cooling
Water Heater:
n/a
Water:
Public Water
Sewer:
Public Sewer
Services:
n/a
Lot Features
Acres:
0.17
Lot Dimensions:
50X145
Lot Features:
n/a
School Information
Elementary:
Washington
Middle:
Roosevelt
High School:
Westfield
Community Information
County:
Union
Town:
Westfield Town
Neighborhood:
North Side
Application Fee:
n/a
Association Fee:
n/a
Fee Includes:
n/a
Amenities:
n/a
Pets:
n/a
Financial Considerations
List Price:
$1,775,000
Tax Amount:
$25,660
Land Assessment:
$574,800
Build. Assessment:
$588,400
Total Assessment:
$1,163,200
Tax Rate:
2.21
Tax Year:
2023
Ownership Type:
Fee Simple
Listing Information
MLS ID:
3925993
List Date:
09-25-2024
Days On Market:
24
Listing Broker:
KELLER WILLIAMS REALTY
Listing Agent:
Scott Shuman
















































Request More Information
Shawn and Diane Fox
RE/MAX American Dream
3108 Route 10 West
Denville, NJ 07834
Call: (973) 277-7853
Web: WillowWalkCondos.com

