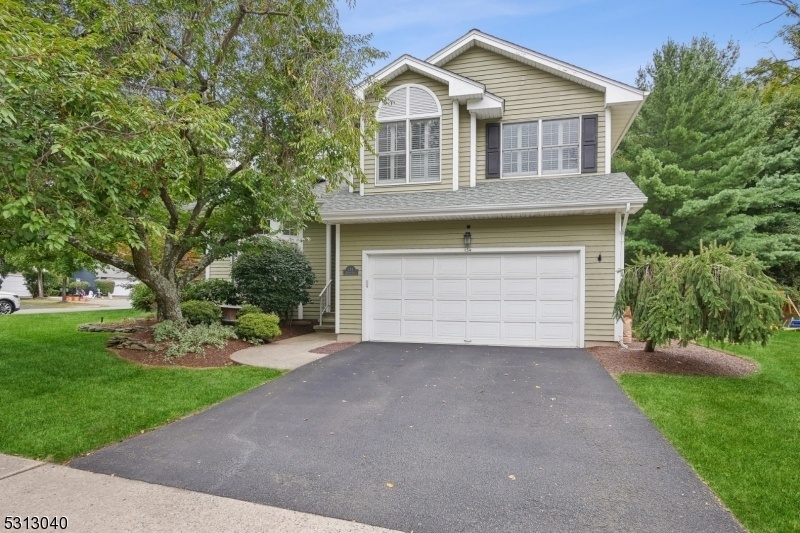134 Autumn Ridge Rd
Bedminster Twp, NJ 07921






























Price: $849,000
GSMLS: 3925873Type: Single Family
Style: Colonial
Beds: 4
Baths: 2 Full & 1 Half
Garage: 2-Car
Year Built: 1987
Acres: 0.22
Property Tax: $10,023
Description
Stunning 4-bedroom, 2.5-bathroom Home Fully Renovated, Featuring A Deck And Paver Patio In The Desirable Autumn Ridge Section Of The Hills. This Home Boasts An Open Floor Plan With Vaulted Ceilings And Elegant Parquet Flooring Throughout The First Floor. The Neutral Decor Makes It Move-in Ready. The Beautifully Updated Eat-in Kitchen Showcases High-quality 42" Glazed Cherry Cabinetry, Granite Countertops With A Tiled Backsplash, And Top-of-the-line Appliances, Including A Sub-zero Refrigerator With Dual Freezer Drawers, Dacor Dual Fuel Range, Fisher Paykel 2-drawer Dishwasher, And Ge Monogram Microwave/convection Oven, All Highlighted By A Charming Bay Window. The Master Suite Includes Two Custom Walk-in Closets And An Updated Bath Featuring Maple Cabinets With A Marble Top, A Soaking Tub, Rohl Fixtures, And A Maple Vanity. There Are Three More Bedrooms And A Fully Renovated Hallway Bathroom. The Fourth Bedroom Can Also Serve As A Master Sitting Room Or Nursery. Additional Highlights Include Plantation Shutters Throughout The Second Floor And A Cozy Family Room With A Wood-burning Fireplace, Which Has A Gas Hookup Option.this Home Is Conveniently Located Near Pools, A Clubhouse, And A Playground, With Easy Access To Major Highways I-78 And I-287. Bedminster Is Renowned For Its Top-rated School District In Nj.
Rooms Sizes
Kitchen:
20x10 First
Dining Room:
11x11 First
Living Room:
15x14 First
Family Room:
17x16 First
Den:
n/a
Bedroom 1:
16x15 Second
Bedroom 2:
11x10 Second
Bedroom 3:
10x10 Second
Bedroom 4:
10x10 Second
Room Levels
Basement:
n/a
Ground:
n/a
Level 1:
Dining Room, Family Room, Kitchen, Laundry Room, Living Room, Powder Room
Level 2:
4 Or More Bedrooms, Bath Main, Bath(s) Other
Level 3:
Attic
Level Other:
n/a
Room Features
Kitchen:
Eat-In Kitchen
Dining Room:
Living/Dining Combo
Master Bedroom:
Full Bath, Walk-In Closet
Bath:
Soaking Tub, Stall Shower
Interior Features
Square Foot:
n/a
Year Renovated:
2024
Basement:
No
Full Baths:
2
Half Baths:
1
Appliances:
Carbon Monoxide Detector, Dishwasher, Disposal, Dryer, Kitchen Exhaust Fan, Microwave Oven, Range/Oven-Electric, Range/Oven-Gas, Refrigerator, Self Cleaning Oven, Washer, Water Filter
Flooring:
Carpeting, Parquet-Some, Tile
Fireplaces:
1
Fireplace:
Family Room, Wood Burning
Interior:
Blinds, Carbon Monoxide Detector, Cathedral Ceiling, Fire Extinguisher, High Ceilings, Shades, Smoke Detector, Walk-In Closet
Exterior Features
Garage Space:
2-Car
Garage:
Attached Garage, Garage Door Opener, Loft Storage
Driveway:
2 Car Width, Blacktop
Roof:
Composition Shingle
Exterior:
Wood
Swimming Pool:
Yes
Pool:
Association Pool, Outdoor Pool
Utilities
Heating System:
1 Unit, Forced Hot Air
Heating Source:
Gas-Natural
Cooling:
1 Unit, Ceiling Fan, Central Air
Water Heater:
Gas
Water:
Public Water
Sewer:
Public Sewer
Services:
Garbage Extra Charge
Lot Features
Acres:
0.22
Lot Dimensions:
n/a
Lot Features:
Corner
School Information
Elementary:
BEDMINSTER
Middle:
BEDMINSTER
High School:
BERNARDS
Community Information
County:
Somerset
Town:
Bedminster Twp.
Neighborhood:
Autumn Ridge
Application Fee:
n/a
Association Fee:
n/a
Fee Includes:
n/a
Amenities:
Club House, Exercise Room, Jogging/Biking Path, Kitchen Facilities, Playground, Pool-Outdoor, Tennis Courts
Pets:
Yes
Financial Considerations
List Price:
$849,000
Tax Amount:
$10,023
Land Assessment:
$394,700
Build. Assessment:
$399,200
Total Assessment:
$793,900
Tax Rate:
1.34
Tax Year:
2023
Ownership Type:
Fee Simple
Listing Information
MLS ID:
3925873
List Date:
09-25-2024
Days On Market:
28
Listing Broker:
REALMART REALTY
Listing Agent:
Kelly Ju






























Request More Information
Shawn and Diane Fox
RE/MAX American Dream
3108 Route 10 West
Denville, NJ 07834
Call: (973) 277-7853
Web: WillowWalkCondos.com

