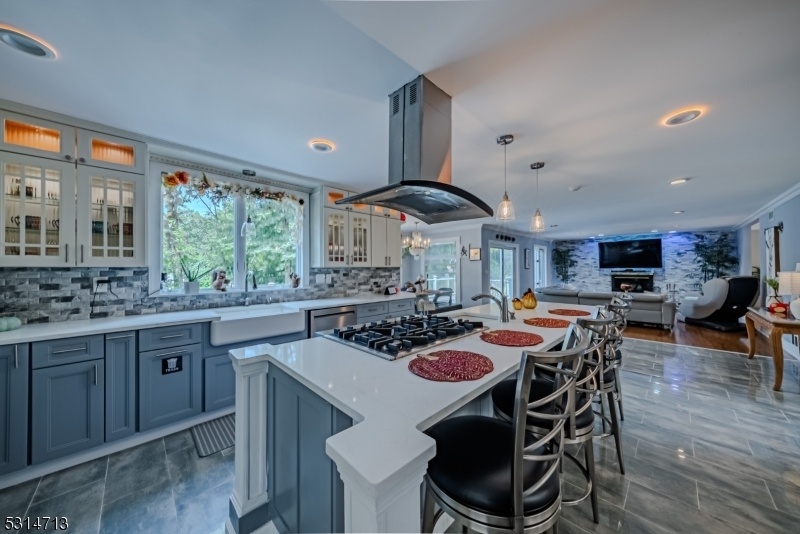18 Judy Resnik Dr
Randolph Twp, NJ 07869

















































Price: $1,299,000
GSMLS: 3925799Type: Single Family
Style: Contemporary
Beds: 5
Baths: 3 Full & 2 Half
Garage: 3-Car
Year Built: 1992
Acres: 1.04
Property Tax: $20,261
Description
Welcome To This Stunning Contemporary Luxury Home In Serene Cul-de-sac! This Exquisite Contemporary Residence Boasts 5 Spacious Bedrooms And 5 Updated Bathrooms, Offering Over 4,500 Sqft Of Luxurious Living Space. Step Inside To Discover Soaring High Ceilings That Create An Airy Atmosphere Throughout.the Heart Of The Home Is The Brand-new Chef-quality Kitchen, Thoughtfully Updated Last Year With Top-of-the-line Appliances And Sleek Finishes Perfect For Culinary Enthusiasts And Entertaining Guests. Gorgeous Hardwood Flooring Flows Seamlessly Throughout The Main Living Areas, Enhancing The Home's Elegance.the Finished Walkout Basement Provides Ample Additional Space For Recreation Or Relaxation, While The Amazing Open Floor Plan Ensures Effortless Flow From Room To Room. The Master Bedroom Suite Is A True Retreat, Featuring Generous Space And Spa-like Amenities.enjoy The Convenience Of A First-floor Bedroom, Ideal For Guests Or Multi-generational Living. Step Outside To Your Private Oasis In The Resort-like Backyard, Complete With An Inviting Inground Pool, Perfect For Summer Gatherings And Relaxation.located On A Beautifully Tree-lined Street In A Peaceful Cul-de-sac, This Home Offers Both Tranquility And Convenience. Don't Miss The Opportunity To Make This Luxurious Contemporary Haven Your Own!
Rooms Sizes
Kitchen:
25x16 First
Dining Room:
18x15 First
Living Room:
18x16 First
Family Room:
20x17 First
Den:
25x21 First
Bedroom 1:
20x15 Second
Bedroom 2:
15x11 Second
Bedroom 3:
15x11 Second
Bedroom 4:
17x15 Second
Room Levels
Basement:
Leisure,Office,PowderRm,RecRoom,Utility,Walkout
Ground:
FamilyRm,Foyer,GreatRm,Kitchen,LivingRm,Pantry,PowderRm
Level 1:
1 Bedroom, Bath Main, Dining Room, Family Room, Foyer, Great Room, Kitchen, Living Room, Pantry, Powder Room
Level 2:
4+Bedrms,BathMain,BathOthr,Laundry,SittngRm
Level 3:
Attic
Level Other:
n/a
Room Features
Kitchen:
Center Island
Dining Room:
n/a
Master Bedroom:
n/a
Bath:
n/a
Interior Features
Square Foot:
n/a
Year Renovated:
2023
Basement:
Yes - Finished, Walkout
Full Baths:
3
Half Baths:
2
Appliances:
Dishwasher, Dryer, Microwave Oven, Range/Oven-Gas, Refrigerator, Wall Oven(s) - Gas, Washer
Flooring:
Carpeting, Tile, Wood
Fireplaces:
1
Fireplace:
Living Room
Interior:
n/a
Exterior Features
Garage Space:
3-Car
Garage:
Attached Garage, Built-In Garage
Driveway:
2 Car Width
Roof:
Asphalt Shingle
Exterior:
Stone, Vinyl Siding
Swimming Pool:
Yes
Pool:
Heated, In-Ground Pool
Utilities
Heating System:
2 Units, Forced Hot Air
Heating Source:
Gas-Natural
Cooling:
2 Units, Central Air
Water Heater:
Gas
Water:
Public Water
Sewer:
Septic
Services:
n/a
Lot Features
Acres:
1.04
Lot Dimensions:
n/a
Lot Features:
Cul-De-Sac
School Information
Elementary:
Center Grove School (K-5)
Middle:
Randolph Middle School (6-8)
High School:
Randolph High School (9-12)
Community Information
County:
Morris
Town:
Randolph Twp.
Neighborhood:
n/a
Application Fee:
n/a
Association Fee:
n/a
Fee Includes:
n/a
Amenities:
n/a
Pets:
n/a
Financial Considerations
List Price:
$1,299,000
Tax Amount:
$20,261
Land Assessment:
$240,400
Build. Assessment:
$493,700
Total Assessment:
$734,100
Tax Rate:
2.76
Tax Year:
2023
Ownership Type:
Fee Simple
Listing Information
MLS ID:
3925799
List Date:
09-24-2024
Days On Market:
26
Listing Broker:
RE/MAX SELECT
Listing Agent:
Michael G Gabriel

















































Request More Information
Shawn and Diane Fox
RE/MAX American Dream
3108 Route 10 West
Denville, NJ 07834
Call: (973) 277-7853
Web: WillowWalkCondos.com




