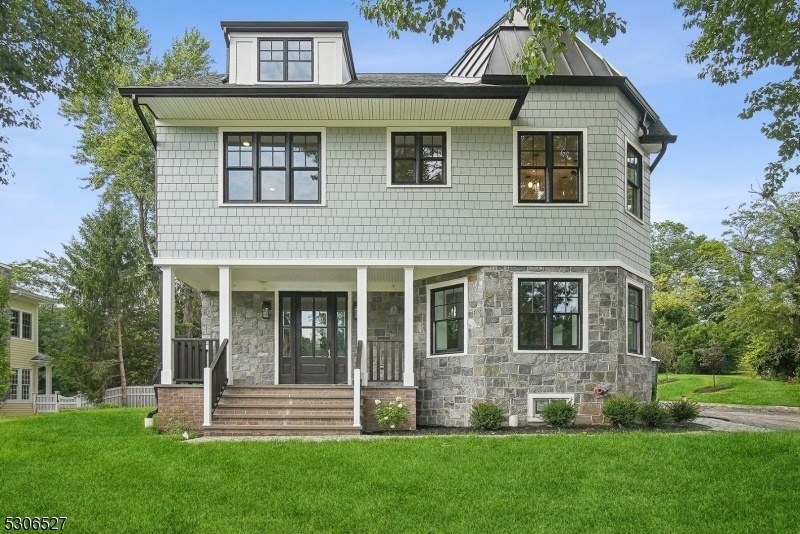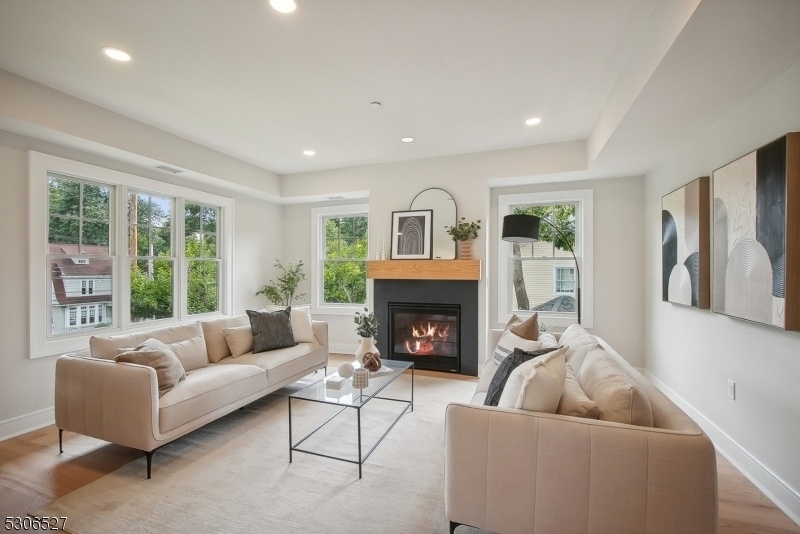603 Springfield Ave Unit 103
Summit City, NJ 07901
















Price: $1,398,000
GSMLS: 3925546Type: Condo/Townhouse/Co-op
Style: Townhouse-Interior
Beds: 3
Baths: 2 Full & 1 Half
Garage: 1-Car
Year Built: 2024
Acres: 0.66
Property Tax: $0
Description
New Construction! Superbly Designed Custom Townhouse With Fabulous Open Floor Plan Boasting High Ceilings, Modern Bathrooms And Oak Hardwood Floors Throughout. This 3 Bedroom / 2.1 Bath Unit Offers Gorgeous Finishes And Designer Features Throughout. The Chef's Eat-in Kitchen Features Wood Soft-close Cabinets, Quartz Counters, Center Island With A Built-in Microwave And Seating For Four, Tile Backsplash And A Full Stainless Steel Appliance Package. The Kitchen Flows Into The Dining Area And Living Room Beyond, Featuring A Gas-burning Fireplace. The Spacious Primary Bedroom Is Located On The Main Level And Features A Spa-like Ensuite Full Bath With Dual Vanities And A Stall Shower. Two Additional Guest Bedrooms Are Tucked Away On The Top Floor Along With Another Full Bathroom. This Lovely Unit Also Features Hardieplank And Cultured Stone Exterior, Two-zone Heat & Central Air, Pella Windows, Reserved Parking Space In The Garage Plus Additional Parking In The Driveway, Pella Windows & Much More! The Large Lower Level Is Ideal For Storage And Has The Potential To Be Finished. Entry Foyer Also Serves As A Convenient Mud Room. Includes A Builder 10-year Warranty! Just Minutes From Summit's Thriving And Robust Downtown, Top-rated Public And Private Schools, Parks, Golf, The Mall At Short Hills, Overlook Hospital, Major Highways & Nyc Train Station.
Rooms Sizes
Kitchen:
12x13 Second
Dining Room:
10x13 Second
Living Room:
11x16 Second
Family Room:
n/a
Den:
n/a
Bedroom 1:
15x15 Second
Bedroom 2:
14x13 Second
Bedroom 3:
11x13 Second
Bedroom 4:
n/a
Room Levels
Basement:
Storage Room, Utility Room
Ground:
n/a
Level 1:
Foyer
Level 2:
1 Bedroom, Bath(s) Other, Dining Room, Kitchen, Living Room, Powder Room
Level 3:
2 Bedrooms, Bath Main
Level Other:
n/a
Room Features
Kitchen:
Center Island, Eat-In Kitchen
Dining Room:
Living/Dining Combo
Master Bedroom:
Full Bath
Bath:
Stall Shower
Interior Features
Square Foot:
n/a
Year Renovated:
n/a
Basement:
Yes - Unfinished
Full Baths:
2
Half Baths:
1
Appliances:
Carbon Monoxide Detector, Dishwasher, Kitchen Exhaust Fan, Microwave Oven, Range/Oven-Gas, Refrigerator
Flooring:
Tile, Wood
Fireplaces:
1
Fireplace:
Gas Fireplace, Living Room
Interior:
CODetect,FireExtg,CeilHigh,SmokeDet,StallShw
Exterior Features
Garage Space:
1-Car
Garage:
Detached Garage, Finished Garage, Garage Door Opener
Driveway:
Blacktop
Roof:
Asphalt Shingle
Exterior:
Composition Siding, Stone
Swimming Pool:
No
Pool:
n/a
Utilities
Heating System:
2 Units, Forced Hot Air, Multi-Zone
Heating Source:
Gas-Natural
Cooling:
2 Units, Central Air, Multi-Zone Cooling
Water Heater:
Gas
Water:
Public Water
Sewer:
Public Sewer
Services:
Cable TV Available, Fiber Optic Available, Garbage Included
Lot Features
Acres:
0.66
Lot Dimensions:
n/a
Lot Features:
Level Lot, Open Lot
School Information
Elementary:
Lincoln-Hu
Middle:
Summit MS
High School:
Summit HS
Community Information
County:
Union
Town:
Summit City
Neighborhood:
Lincoln-Hubbard Dist
Application Fee:
n/a
Association Fee:
$400 - Monthly
Fee Includes:
Maintenance-Exterior, Snow Removal, Trash Collection
Amenities:
n/a
Pets:
Yes
Financial Considerations
List Price:
$1,398,000
Tax Amount:
$0
Land Assessment:
$0
Build. Assessment:
$0
Total Assessment:
$0
Tax Rate:
4.33
Tax Year:
2023
Ownership Type:
Condominium
Listing Information
MLS ID:
3925546
List Date:
09-23-2024
Days On Market:
60
Listing Broker:
SIGNATURE REALTY NJ
Listing Agent:
Michelle Pais
















Request More Information
Shawn and Diane Fox
RE/MAX American Dream
3108 Route 10 West
Denville, NJ 07834
Call: (973) 277-7853
Web: WillowWalkCondos.com

