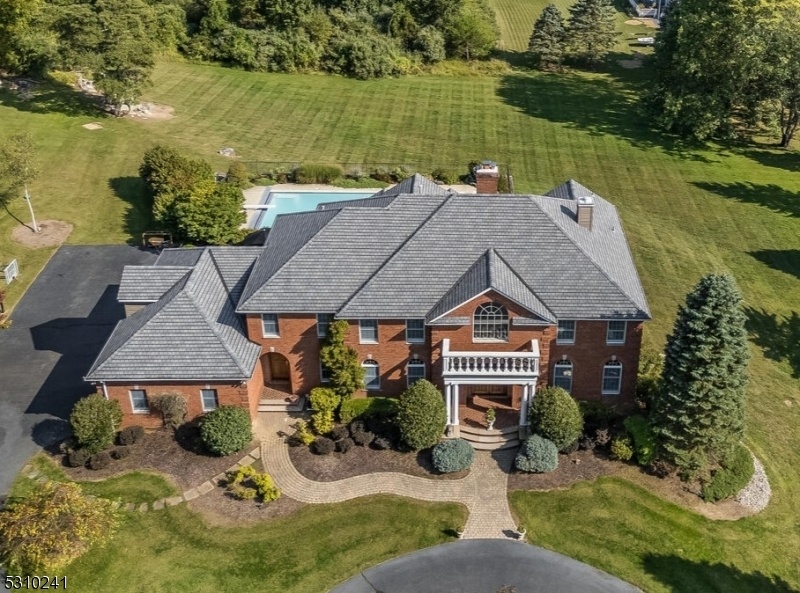4 Hook Mountain Dr
Clinton Twp, NJ 08801





































Price: $1,285,000
GSMLS: 3925410Type: Single Family
Style: Custom Home
Beds: 5
Baths: 4 Full & 1 Half
Garage: 3-Car
Year Built: 1994
Acres: 2.66
Property Tax: $21,939
Description
A Superbly Maintained 4971 Sq Ft 5/6br & 4-1/2 Bath Colonial On A Gorgeously Landscaped 2.66ac Lot With A Paved Circular Drive, An Over-sized In-ground Gunite Pool With A Motorized Cover, And A Great Location Within Highly Sought-after Hook Mountain Estates, A Close-knit Community Of Custom-built Homes Just A Few Minutes North Of Rt 78 Via A Short Drive Through The Scenic Hunterdon Countryside. This Magnificent Full-brick Front Home Features A Spectacular Granite-floored 2-story Grand Entry Foyer With Dual Circular Staircases, & An Enormous Light-bright-and-airy 24x13 Gourmet Center Isle Granite Chef's Kitchen With Custom White Cabinetry, A Subzero Fridge, Stainless Steel Double Ovens, A Turreted Bkfst Area Overlooking The Pool, A Greenhouse Window Overlooking The Sink, Instant Hot Water, & A Professional Caliber Five-star Six Burner Grill With A Griddle And A Large Vented Hood. Other Highlights Include A Huge 21x18 Family Room With A Fireplace Topped By An Attractive Custom Mantle, A 19x15 Multi-windowed Sun Rm/conservatory, An Elegantly Trimmed 17x15 Formal Dining Rm With Decoratively Inlayed Hardwood Flrs. The Second Floor Features An Expansive Cathedral-ceilinged Mbr Suite With A Three-sided Gas Fireplace & Luxurious Master Bath With A Frameless Glass Steam Shower, Two Additional En Suite Bdrms With Private Baths, A Pair Of Jack-n-jill Bdrms Which Share A Bath, An Enormous 18x17 Bonus Rm Or Possible 6th Bdrm, & A Grade Level Daylight Walk-out Bsmnt For Future Finishing
Rooms Sizes
Kitchen:
24x13 First
Dining Room:
17x15 First
Living Room:
19x15 First
Family Room:
21x18 First
Den:
15x15
Bedroom 1:
19x15 Second
Bedroom 2:
18x13 Second
Bedroom 3:
16x14 Second
Bedroom 4:
14x13 Second
Room Levels
Basement:
Walkout
Ground:
n/a
Level 1:
Breakfast Room, Dining Room, Entrance Vestibule, Family Room, Kitchen, Laundry Room, Living Room, Pantry, Powder Room, Sunroom
Level 2:
4+Bedrms,BathMain,BathOthr,Leisure
Level 3:
n/a
Level Other:
n/a
Room Features
Kitchen:
Breakfast Bar, Center Island, Eat-In Kitchen, Separate Dining Area
Dining Room:
Formal Dining Room
Master Bedroom:
Fireplace, Full Bath, Walk-In Closet
Bath:
Bidet, Jetted Tub, Steam
Interior Features
Square Foot:
4,971
Year Renovated:
2016
Basement:
Yes - French Drain, Full, Unfinished, Walkout
Full Baths:
4
Half Baths:
1
Appliances:
Carbon Monoxide Detector, Central Vacuum, Cooktop - Gas, Dishwasher, Dryer, Instant Hot Water, Kitchen Exhaust Fan, Microwave Oven, Refrigerator, Trash Compactor, Wall Oven(s) - Electric, Washer, Water Softener-Own, Wine Refrigerator
Flooring:
Carpeting, Marble, Stone, Tile, Wood
Fireplaces:
2
Fireplace:
Bedroom 1, Gas Fireplace, Living Room, Wood Burning
Interior:
CODetect,CeilCath,AlrmFire,SmokeDet,StallShw,WlkInCls
Exterior Features
Garage Space:
3-Car
Garage:
Built-In Garage, Garage Door Opener, Oversize Garage
Driveway:
Blacktop, Circular
Roof:
Asphalt Shingle
Exterior:
Brick, Vinyl Siding
Swimming Pool:
Yes
Pool:
Gunite, In-Ground Pool
Utilities
Heating System:
2 Units, Forced Hot Air
Heating Source:
GasPropO
Cooling:
2 Units, Central Air
Water Heater:
Gas
Water:
Private, Well
Sewer:
Private, Septic 5+ Bedroom Town Verified
Services:
Cable TV Available, Garbage Extra Charge
Lot Features
Acres:
2.66
Lot Dimensions:
n/a
Lot Features:
Level Lot
School Information
Elementary:
n/a
Middle:
CLINTON MS
High School:
N.HUNTERDN
Community Information
County:
Hunterdon
Town:
Clinton Twp.
Neighborhood:
HOOK MOUNTAIN ESTATE
Application Fee:
n/a
Association Fee:
$285 - Annually
Fee Includes:
Maintenance-Common Area
Amenities:
n/a
Pets:
n/a
Financial Considerations
List Price:
$1,285,000
Tax Amount:
$21,939
Land Assessment:
$166,600
Build. Assessment:
$592,800
Total Assessment:
$759,400
Tax Rate:
2.89
Tax Year:
2023
Ownership Type:
Fee Simple
Listing Information
MLS ID:
3925410
List Date:
09-22-2024
Days On Market:
29
Listing Broker:
WEICHERT REALTORS
Listing Agent:
Robert L. Beatty





































Request More Information
Shawn and Diane Fox
RE/MAX American Dream
3108 Route 10 West
Denville, NJ 07834
Call: (973) 277-7853
Web: WillowWalkCondos.com

