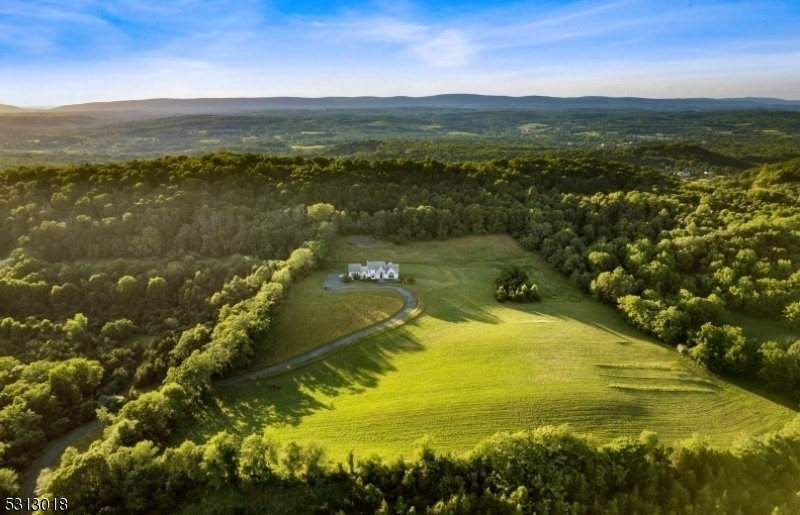153 Beaver Run Rd
Lafayette Twp, NJ 07848











































Price: $2,000,000
GSMLS: 3925088Type: Single Family
Style: Colonial
Beds: 5
Baths: 3 Full & 1 Half
Garage: 3-Car
Year Built: 2000
Acres: 127.10
Property Tax: $15,701
Description
Truly Unique Estate With Spectacular Views On 127+ Acres Of Farmland. Do Not Miss This Rare Opportunity To Own 127+ Acres Of Unpreserved Farmland With A Completely Renovated Colonial With Addition Boasting Panoramic Mountain Views. Enjoy This Completely Secluded, Low Taxed, Farm Assessed, Oasis With Endless Possibilities. Home Features Large First Floor Multi-room Master Suite W/ Large Shower And Tub In Master Bath. Radiant Heated Tile Floors, Kitchen W/ High End Appliances, Three Car Attached Garage And High Ceilings Throughout. Second Floor Features 4 Bedrooms And Two Full Baths. Large Unfinished Walkout Basement Is Plumbed For Full Bathroom And Has Great Potential With High Ceilings. Home Also Has A Full Home Backup Generator. Property Also Has Detached Garage/ Storage Shed Located At Base Of Property Great For Farm Equipment/storage. Property Also Includes Newly Built Outbuilding Currently Set Up For Dogs And Chicken Coop Plus A Third Outbuilding Currently Under Construction. Property Has High Possibilities For Investment Including Subdivision And B&b/ Agritourism. Property Is Also Perfect For Large Solar Arrays. Property Is Located Only Several Miles From Route 15, The New North Crossing Village Shopping Center, And Historic Downtown Lafayette All Within Driving Distance Of New York City. Do Not Miss Your Chance To Own One Of The Largest Single Family Residential Lots In North Jersey With Panoramic Views! Professional Photos Coming Soon.
Rooms Sizes
Kitchen:
31x23
Dining Room:
19x14
Living Room:
19x18
Family Room:
n/a
Den:
n/a
Bedroom 1:
17x15
Bedroom 2:
19x16
Bedroom 3:
14x13
Bedroom 4:
14x13
Room Levels
Basement:
Storage Room, Utility Room, Walkout
Ground:
1Bedroom,BathMain,DiningRm,Foyer,GreatRm,Kitchen,LivingRm,MudRoom
Level 1:
4 Or More Bedrooms, Bath(s) Other
Level 2:
n/a
Level 3:
n/a
Level Other:
n/a
Room Features
Kitchen:
Eat-In Kitchen
Dining Room:
Formal Dining Room
Master Bedroom:
1st Floor, Full Bath, Walk-In Closet
Bath:
Soaking Tub, Stall Shower
Interior Features
Square Foot:
n/a
Year Renovated:
2023
Basement:
Yes - Unfinished, Walkout
Full Baths:
3
Half Baths:
1
Appliances:
Carbon Monoxide Detector, Cooktop - Gas, Kitchen Exhaust Fan, Microwave Oven, Wall Oven(s) - Gas, Wine Refrigerator
Flooring:
Tile, Wood
Fireplaces:
1
Fireplace:
Living Room
Interior:
AlrmFire,FireExtg,CeilHigh,SoakTub,TubShowr,WlkInCls
Exterior Features
Garage Space:
3-Car
Garage:
Attached Garage
Driveway:
2 Car Width, Blacktop, Gravel
Roof:
Asphalt Shingle
Exterior:
Stucco, Vinyl Siding
Swimming Pool:
n/a
Pool:
n/a
Utilities
Heating System:
1 Unit, Baseboard - Hotwater, Multi-Zone, Radiant - Hot Water
Heating Source:
OilAbIn
Cooling:
2 Units, Central Air
Water Heater:
From Furnace
Water:
Well
Sewer:
Septic 5+ Bedroom Town Verified
Services:
n/a
Lot Features
Acres:
127.10
Lot Dimensions:
n/a
Lot Features:
Possible Subdivision, Skyline View, Stream On Lot
School Information
Elementary:
LAFAYETTE
Middle:
LAFAYETTE
High School:
HIGH POINT
Community Information
County:
Sussex
Town:
Lafayette Twp.
Neighborhood:
n/a
Application Fee:
n/a
Association Fee:
n/a
Fee Includes:
n/a
Amenities:
n/a
Pets:
n/a
Financial Considerations
List Price:
$2,000,000
Tax Amount:
$15,701
Land Assessment:
$100,000
Build. Assessment:
$390,600
Total Assessment:
$490,600
Tax Rate:
2.85
Tax Year:
2023
Ownership Type:
Fee Simple
Listing Information
MLS ID:
3925088
List Date:
09-20-2024
Days On Market:
29
Listing Broker:
COLDWELL BANKER REALTY
Listing Agent:
Christopher Ohab











































Request More Information
Shawn and Diane Fox
RE/MAX American Dream
3108 Route 10 West
Denville, NJ 07834
Call: (973) 277-7853
Web: WillowWalkCondos.com

