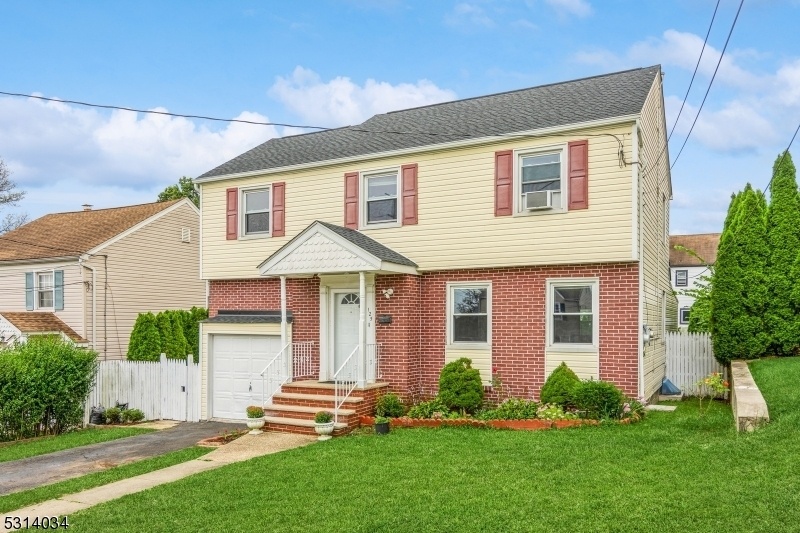125 Birchwood Dr
Belleville Twp, NJ 07109



































Price: $570,000
GSMLS: 3925080Type: Single Family
Style: Colonial
Beds: 3
Baths: 2 Full
Garage: 1-Car
Year Built: 1942
Acres: 0.11
Property Tax: $11,867
Description
This Wonderful, Move-in Ready Colonial Home Is Nestled In The Highly Desirable Section Of Town, On The Border Of Nutley. It Features 3 Large Brs, 2 Full Baths And Stunning Views Of Nyc. The Spacious, Open Concept Living Room Flows Into The Dining Room And Renovated, Roomy Kitchen, With Brand-new Quartz Countertops, Lovely Island, And New Stainless-steel Appliances. The Beautiful Sunroom/den Addition Completes The First Floor. The 2nd Floor Is Comprised Of 3 Large Bedrooms Sharing A Full Bath. Walkup Stairs Access From The Master Bedroom To Spacious & High Ceiling Attic W/lots Of Room For Storage Or Walk-in Closet. The Basement Is Fully Finished With Ample Living Space, A Recreation Room, A Kitchenette And Full Bathroom, Walk-up Stairs To Access The Private Beautiful Backyard. Plenty Of Shops, Schools, Parks Nearby. American Dream Mall Just Minutes Away. Convenient To Public Trans. Don't Miss The Opportunity To Own This Beauty. Hardwood Floors Throughout The House, Updated Kitchen( 2022), New Roof (2024), Newer Hot Water(2019), Finished Basement (2023), Solar Panels. Back On Market As Buyer Could Not Perform.
Rooms Sizes
Kitchen:
First
Dining Room:
First
Living Room:
First
Family Room:
n/a
Den:
First
Bedroom 1:
Second
Bedroom 2:
Second
Bedroom 3:
Second
Bedroom 4:
n/a
Room Levels
Basement:
Bath(s) Other, Family Room, Kitchen, Outside Entrance, Utility Room, Walkout
Ground:
n/a
Level 1:
Den,DiningRm,Kitchen,LivDinRm,MudRoom
Level 2:
3 Bedrooms, Bath Main
Level 3:
Attic
Level Other:
n/a
Room Features
Kitchen:
Center Island, Eat-In Kitchen, Separate Dining Area
Dining Room:
Dining L
Master Bedroom:
n/a
Bath:
n/a
Interior Features
Square Foot:
1,600
Year Renovated:
2022
Basement:
Yes - Finished, Full
Full Baths:
2
Half Baths:
0
Appliances:
Carbon Monoxide Detector, Dishwasher, Kitchen Exhaust Fan, Range/Oven-Gas, Refrigerator
Flooring:
Carpeting, Laminate, Wood
Fireplaces:
1
Fireplace:
Fireplace Equipment
Interior:
n/a
Exterior Features
Garage Space:
1-Car
Garage:
Attached Garage, Garage Parking
Driveway:
1 Car Width, Blacktop, On-Street Parking
Roof:
Asphalt Shingle
Exterior:
Vinyl Siding
Swimming Pool:
n/a
Pool:
n/a
Utilities
Heating System:
Radiators - Steam
Heating Source:
Electric,GasNatur,SolarLse
Cooling:
Wall A/C Unit(s)
Water Heater:
n/a
Water:
Public Water
Sewer:
Public Available
Services:
n/a
Lot Features
Acres:
0.11
Lot Dimensions:
50X100
Lot Features:
Level Lot
School Information
Elementary:
n/a
Middle:
n/a
High School:
n/a
Community Information
County:
Essex
Town:
Belleville Twp.
Neighborhood:
n/a
Application Fee:
n/a
Association Fee:
n/a
Fee Includes:
n/a
Amenities:
n/a
Pets:
n/a
Financial Considerations
List Price:
$570,000
Tax Amount:
$11,867
Land Assessment:
$155,000
Build. Assessment:
$148,200
Total Assessment:
$303,200
Tax Rate:
3.91
Tax Year:
2023
Ownership Type:
Fee Simple
Listing Information
MLS ID:
3925080
List Date:
09-19-2024
Days On Market:
57
Listing Broker:
COLDWELL BANKER REALTY ALP
Listing Agent:
Nga Caputo



































Request More Information
Shawn and Diane Fox
RE/MAX American Dream
3108 Route 10 West
Denville, NJ 07834
Call: (973) 277-7853
Web: WillowWalkCondos.com

