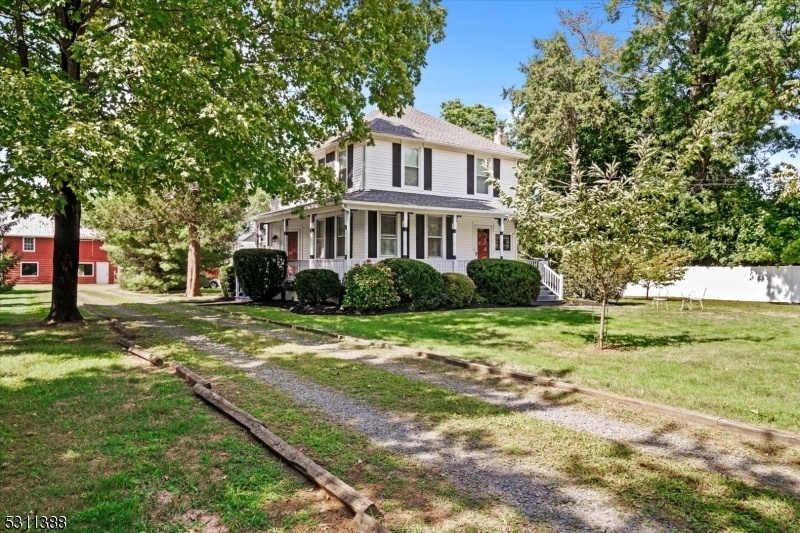10 County Road 601
Montgomery Twp, NJ 08502












































Price: $620,000
GSMLS: 3923617Type: Single Family
Style: Colonial
Beds: 4
Baths: 1 Full & 1 Half
Garage: 2-Car
Year Built: 1905
Acres: 0.94
Property Tax: $10,782
Description
Don't Be Fooled By The Address This Home Is Nestled On A Dead End Street. Stroll Back Through Time In This Cozy Home Situated On A Peaceful 1-acre Property. Built By The Original Owner W/exceptional Craftsmanship, This Beautiful Four-square Has Only Had Two Owners In 120 Years. Truly A Classic, This Home Features A Wrap-around Porch And A New, Spacious Deck Where You Can Enjoy The Park-like Yard. The Front Entry Features A Wood Stove And Leads To The Living Room Where You?ll Find The Hand-built Flagstone Fireplace Equipped With A Modern Gas Insert And Original Pumpkin Pine Built-in Bookshelves. The Formal Dining Room Features Bay Windows And More Built-ins. Eat-in Kitchen Is In Keeping With The Home But Fully Modernized With Ceiling-height Cabinets And Stainless Steel Appliances. The Den/office Includes Vaulted Ceiling And Skylight With Ceiling Fan For Year-round Comfort. The Back Door Opens To A Convenient Hall/mudroom, Pantry Area And A Half-bath. With 9-foot Ceilings And Oak Flooring Throughout, This Home Offers An Inviting Atmosphere. Upstairs You'll Find Four Bedrooms And A Full Bath. There Is Also Staircase Access To The Attic For Additional Storage. The Clean, Dry Basement Houses The Washer, Dryer, And Utility Sink. Outside You?ll Find Multiple Outbuildings (2700+ Sq Ft) Including A Barn & Carriage House With Utilities And Skylights. These Buildings Offer Endless Potential For Home Gym, Business, Artist Studio, And Playhouse, And More As Well As Ample Storage.
Rooms Sizes
Kitchen:
15x11 First
Dining Room:
16x14 First
Living Room:
14x13 First
Family Room:
n/a
Den:
13x12 First
Bedroom 1:
15x11 Second
Bedroom 2:
13x12 Second
Bedroom 3:
11x9 Second
Bedroom 4:
11x8 Second
Room Levels
Basement:
n/a
Ground:
n/a
Level 1:
Den, Dining Room, Foyer, Kitchen, Living Room, Powder Room
Level 2:
4 Or More Bedrooms, Bath Main
Level 3:
Attic
Level Other:
n/a
Room Features
Kitchen:
Eat-In Kitchen
Dining Room:
Formal Dining Room
Master Bedroom:
n/a
Bath:
Tub Shower
Interior Features
Square Foot:
n/a
Year Renovated:
n/a
Basement:
Yes - Full
Full Baths:
1
Half Baths:
1
Appliances:
Dishwasher, Dryer, Microwave Oven, Range/Oven-Electric, Refrigerator, Washer
Flooring:
Wood
Fireplaces:
1
Fireplace:
Living Room, Wood Burning
Interior:
CODetect,FireExtg,SmokeDet,TubShowr
Exterior Features
Garage Space:
2-Car
Garage:
Detached Garage
Driveway:
Crushed Stone, Driveway-Exclusive
Roof:
Asphalt Shingle
Exterior:
Vinyl Siding
Swimming Pool:
No
Pool:
n/a
Utilities
Heating System:
Radiators - Hot Water
Heating Source:
OilAbIn
Cooling:
Window A/C(s)
Water Heater:
n/a
Water:
Private
Sewer:
Septic
Services:
Cable TV Available, Garbage Extra Charge
Lot Features
Acres:
0.94
Lot Dimensions:
n/a
Lot Features:
n/a
School Information
Elementary:
n/a
Middle:
n/a
High School:
MONTGOMERY
Community Information
County:
Somerset
Town:
Montgomery Twp.
Neighborhood:
n/a
Application Fee:
n/a
Association Fee:
n/a
Fee Includes:
n/a
Amenities:
n/a
Pets:
n/a
Financial Considerations
List Price:
$620,000
Tax Amount:
$10,782
Land Assessment:
$161,400
Build. Assessment:
$153,600
Total Assessment:
$315,000
Tax Rate:
3.37
Tax Year:
2023
Ownership Type:
Fee Simple
Listing Information
MLS ID:
3923617
List Date:
09-12-2024
Days On Market:
43
Listing Broker:
KUKER & KESSLER REAL ESTATE
Listing Agent:
Jonathan Kessler












































Request More Information
Shawn and Diane Fox
RE/MAX American Dream
3108 Route 10 West
Denville, NJ 07834
Call: (973) 277-7853
Web: WillowWalkCondos.com

