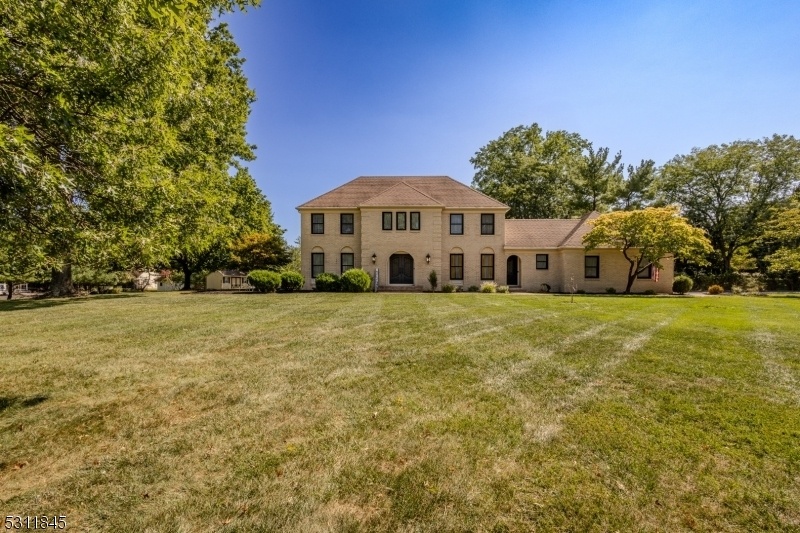24 Covered Bridge Rd
Branchburg Twp, NJ 08853
















































Price: $899,000
GSMLS: 3923123Type: Single Family
Style: Colonial
Beds: 4
Baths: 2 Full & 1 Half
Garage: 2-Car
Year Built: 1984
Acres: 0.93
Property Tax: $11,847
Description
Sited On A Premium Corner Lot In Neshanic Station's Highly Sought-after Arrowhead Neighborhood, Is This Beautiful Brick-front Center Hall Colonial With Hardwood Floors Throughout! Special Features Include Iron Double Doors That Bring You Into The Graciously Sized Foyer, Updated Gourmet Kitchen With Quartz Counters, Fabuwood Fusion Blanc Cabinets, Samsung Bespoke Appliances And An Exceptionally Large Breakfast Area With Half-wall To Large Family Room With Raised Hearth Masonry Fireplace. A Bank Of Windows From The Sunny Breakfast Area, Overlook The Paver Patio! Perfect For Entertaining, The Generously Sized Formal Dining Room And Formal Living Room Offer Plenty Of Space For Everyone. Located Between The Family Room & Living Room Is A Custom 2-sided Built-in Wet-bar! On The Basement Level, There's Also A Game Room, Rec Room, Lounge, And Steel-gated Wine Cellar! Upstairs Is The Luxurious Master Suite With Beamed Cathedral Ceiling And Beautifully Renovated En-suite Bath With Double-bowl Quartz Vanity And Custom Tiled Shower With Frameless Glass Door. All The Bedrooms Are Generously Sized And Feature Hardwood Flooring. All Public Utilities- Water, Sewer & Natural Gas Are An Added Plus!
Rooms Sizes
Kitchen:
First
Dining Room:
First
Living Room:
First
Family Room:
First
Den:
n/a
Bedroom 1:
Second
Bedroom 2:
Second
Bedroom 3:
Second
Bedroom 4:
Second
Room Levels
Basement:
Rec Room
Ground:
n/a
Level 1:
DiningRm,Foyer,GarEnter,Kitchen,Laundry,LivingRm,OutEntrn,PowderRm
Level 2:
4 Or More Bedrooms, Bath Main, Bath(s) Other
Level 3:
n/a
Level Other:
n/a
Room Features
Kitchen:
Eat-In Kitchen
Dining Room:
Formal Dining Room
Master Bedroom:
Full Bath
Bath:
Stall Shower
Interior Features
Square Foot:
n/a
Year Renovated:
n/a
Basement:
Yes - Finished, Full
Full Baths:
2
Half Baths:
1
Appliances:
Carbon Monoxide Detector
Flooring:
Tile, Wood
Fireplaces:
1
Fireplace:
Family Room
Interior:
n/a
Exterior Features
Garage Space:
2-Car
Garage:
Attached Garage
Driveway:
2 Car Width
Roof:
Asphalt Shingle
Exterior:
Brick, Vinyl Siding
Swimming Pool:
No
Pool:
n/a
Utilities
Heating System:
Forced Hot Air
Heating Source:
Gas-Natural
Cooling:
Central Air
Water Heater:
Gas
Water:
Public Water
Sewer:
Public Sewer
Services:
Garbage Extra Charge
Lot Features
Acres:
0.93
Lot Dimensions:
n/a
Lot Features:
Corner, Level Lot, Open Lot
School Information
Elementary:
n/a
Middle:
n/a
High School:
n/a
Community Information
County:
Somerset
Town:
Branchburg Twp.
Neighborhood:
n/a
Application Fee:
n/a
Association Fee:
n/a
Fee Includes:
n/a
Amenities:
n/a
Pets:
n/a
Financial Considerations
List Price:
$899,000
Tax Amount:
$11,847
Land Assessment:
$199,300
Build. Assessment:
$477,300
Total Assessment:
$676,600
Tax Rate:
1.87
Tax Year:
2023
Ownership Type:
Fee Simple
Listing Information
MLS ID:
3923123
List Date:
09-10-2024
Days On Market:
0
Listing Broker:
ROSA AGENCY
Listing Agent:
Ana Vila
















































Request More Information
Shawn and Diane Fox
RE/MAX American Dream
3108 Route 10 West
Denville, NJ 07834
Call: (973) 277-7853
Web: WillowWalkCondos.com

