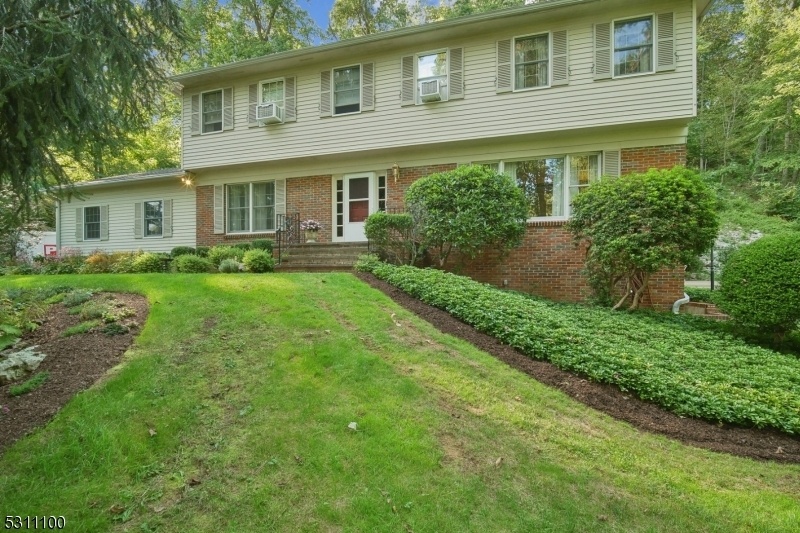71 Mount Harmony Rd
Bernardsville Boro, NJ 07924































Price: $949,000
GSMLS: 3922559Type: Single Family
Style: Colonial
Beds: 4
Baths: 3 Full & 1 Half
Garage: 2-Car
Year Built: 1977
Acres: 1.27
Property Tax: $12,160
Description
The Current Owners Are The First Owners Of This Home. Located On A 1.27-acre Lot In The Prestigious Somerset Hills Area. The Owners Positioned The Structure With Max Distance From Road To Have Max Side & Front Yards. In Place Of A Rear Lawn Is A .5-acre Rear Yard, Professionally Landscaped & Easily Maintained. It Has Hundreds Of Plants & Tiered Rock Gardens, Beautifully Bloomed In The Spring. There Are Two Complete Septic Systems & A Newly Upgraded Well. Lighting Has Been Upgraded To Leds, There Is A Whole House Backup Generator & A Burglar/fire Alarm System Remotely Monitored. The Home Boasts 4 Generously Sized Beds & 3.5 Baths With Ample Space For Relaxation & Entertainment. The Heart Of The Home Is The Expansive Eat-in Kitchen Open To The Family Room, Designed With Both Style & Functionality In Mind. For Formal Occasions, The Dining Room Provides A Sophisticated Setting While The Formal Sitting Room Provides A Quiet & Comfortable Space. The Laundry Room & Garage Entrance Are Conveniently Located On The 1st Floor. Upstairs You Will Find 4 Spacious Bedrooms & 2 Full Baths. The King Size Master Suite Offers A Wic & Full Bath With Stand Up Shower. The Mother/daughter Finished Lower Level Has Its Own Separate Entrance Providing A Separate Living Space With A Full Bathroom & Plenty Of Storage Space. Outside, The Property Includes A 2-car Garage, Freshly Painted Deck & Plenty Of Space For Outdoor Entertainment. Located Minutes From Train Station & Center Of Town. See It Today!
Rooms Sizes
Kitchen:
First
Dining Room:
First
Living Room:
First
Family Room:
First
Den:
n/a
Bedroom 1:
Second
Bedroom 2:
Second
Bedroom 3:
Second
Bedroom 4:
Second
Room Levels
Basement:
Bath(s) Other, Rec Room, Storage Room, Utility Room
Ground:
n/a
Level 1:
BathOthr,FamilyRm,GarEnter,Kitchen,Laundry,LivDinRm
Level 2:
4 Or More Bedrooms, Bath Main, Bath(s) Other
Level 3:
n/a
Level Other:
n/a
Room Features
Kitchen:
Eat-In Kitchen
Dining Room:
Formal Dining Room
Master Bedroom:
Full Bath, Walk-In Closet
Bath:
Stall Shower
Interior Features
Square Foot:
n/a
Year Renovated:
n/a
Basement:
Yes - Finished
Full Baths:
3
Half Baths:
1
Appliances:
Dishwasher, Dryer, Microwave Oven, Range/Oven-Electric, Refrigerator, Washer
Flooring:
Tile, Wood
Fireplaces:
1
Fireplace:
Family Room
Interior:
Carbon Monoxide Detector, Security System
Exterior Features
Garage Space:
2-Car
Garage:
Attached Garage
Driveway:
1 Car Width, Blacktop
Roof:
Asphalt Shingle
Exterior:
Brick,CedarSid
Swimming Pool:
No
Pool:
n/a
Utilities
Heating System:
1 Unit, Baseboard - Hotwater, Multi-Zone
Heating Source:
OilAbIn
Cooling:
See Remarks
Water Heater:
See Remarks
Water:
Well
Sewer:
See Remarks, Septic
Services:
n/a
Lot Features
Acres:
1.27
Lot Dimensions:
n/a
Lot Features:
n/a
School Information
Elementary:
Bedwell
Middle:
Bernardsvi
High School:
Bernards H
Community Information
County:
Somerset
Town:
Bernardsville Boro
Neighborhood:
n/a
Application Fee:
n/a
Association Fee:
n/a
Fee Includes:
n/a
Amenities:
n/a
Pets:
n/a
Financial Considerations
List Price:
$949,000
Tax Amount:
$12,160
Land Assessment:
$265,600
Build. Assessment:
$386,400
Total Assessment:
$652,000
Tax Rate:
2.01
Tax Year:
2023
Ownership Type:
Fee Simple
Listing Information
MLS ID:
3922559
List Date:
09-06-2024
Days On Market:
46
Listing Broker:
SIGNATURE REALTY NJ
Listing Agent:
Davi Pereira































Request More Information
Shawn and Diane Fox
RE/MAX American Dream
3108 Route 10 West
Denville, NJ 07834
Call: (973) 277-7853
Web: WillowWalkCondos.com

