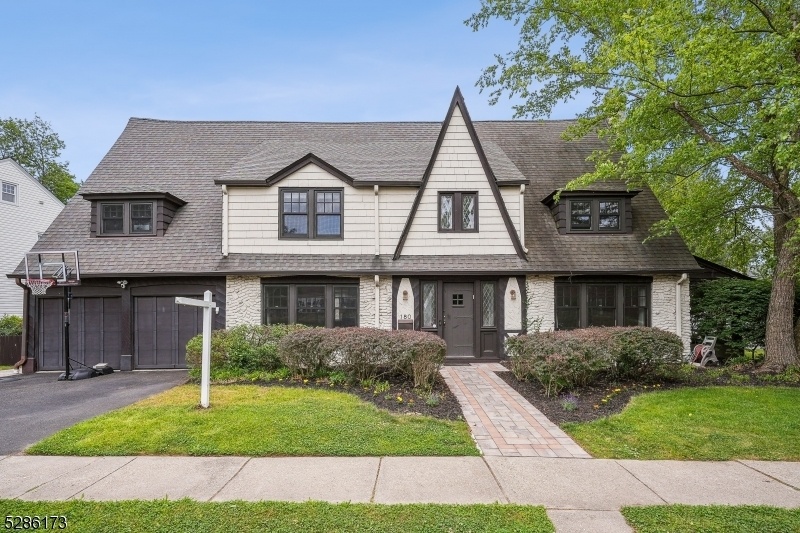180 Myrtle Ave
Millburn Twp, NJ 07041















































Price: $1,499,999
GSMLS: 3922391Type: Single Family
Style: Custom Home
Beds: 5
Baths: 3 Full
Garage: 2-Car
Year Built: 1930
Acres: 0.19
Property Tax: $21,535
Description
This Gorgeously Updated Home Has Nearly 3800 Sq Ft Of Living Space Including 5 Bedrooms And 3 Bathrooms, Office And Flex Room. The First Floor Has An Oversized Living Room With A Generous Dining Room Open To Stunning Kitchen And First Floor Bedroom And Bath. Second Floor Has 4 Large Bedrooms (including Primary Suite) And A Finished Attic With An Office And Flex Space, With Plumbing For A 4th Bath. High End Marvin Windows, Top Of Line Kitchen Appliances, New Bathrooms, New Hvac Walking Distance To Nj Transit And Millburn Schools Makes This Home In Extremely Desirable. Outdoor Is An Entertainers Paradise With Stunning Patio, Outdoor Kitchen With Grill, Firepit All Behind A Privacy Fence. New Sprinklers. Walk To Downtown Millburn, Schools, Pre-school, Trains, Parks & Hikes. Fireplace, Chimney, Flue Conveyed As-is With No Known Issues.
Rooms Sizes
Kitchen:
17x11 First
Dining Room:
16x14 First
Living Room:
29x15 First
Family Room:
n/a
Den:
n/a
Bedroom 1:
18x13 Second
Bedroom 2:
15x14 Second
Bedroom 3:
16x15 Second
Bedroom 4:
12x11 Second
Room Levels
Basement:
Storage Room, Utility Room
Ground:
n/a
Level 1:
1Bedroom,BathOthr,DiningRm,Foyer,GarEnter,Kitchen,Laundry,LivingRm,MudRoom,OutEntrn,Porch,Walkout
Level 2:
4 Or More Bedrooms, Bath Main, Bath(s) Other
Level 3:
Den, Office
Level Other:
n/a
Room Features
Kitchen:
Eat-In Kitchen, Separate Dining Area
Dining Room:
Formal Dining Room
Master Bedroom:
Full Bath, Walk-In Closet
Bath:
Stall Shower
Interior Features
Square Foot:
3,800
Year Renovated:
2024
Basement:
Yes - Unfinished
Full Baths:
3
Half Baths:
0
Appliances:
Carbon Monoxide Detector, Cooktop - Gas, Dishwasher, Disposal, Kitchen Exhaust Fan, Range/Oven-Gas, Refrigerator, Sump Pump, Wall Oven(s) - Gas, Water Filter, Water Softener-Own
Flooring:
Stone, Tile, Wood
Fireplaces:
1
Fireplace:
Living Room
Interior:
Carbon Monoxide Detector, Cedar Closets, Fire Extinguisher, Security System, Smoke Detector, Walk-In Closet
Exterior Features
Garage Space:
2-Car
Garage:
Attached Garage
Driveway:
2 Car Width
Roof:
Asphalt Shingle
Exterior:
Stucco, Wood
Swimming Pool:
No
Pool:
n/a
Utilities
Heating System:
2 Units, Forced Hot Air
Heating Source:
Gas-Natural
Cooling:
2 Units
Water Heater:
Gas
Water:
Public Water
Sewer:
Public Sewer
Services:
n/a
Lot Features
Acres:
0.19
Lot Dimensions:
n/a
Lot Features:
Level Lot
School Information
Elementary:
S MOUNTAIN
Middle:
MILLBURN
High School:
MILLBURN
Community Information
County:
Essex
Town:
Millburn Twp.
Neighborhood:
n/a
Application Fee:
n/a
Association Fee:
n/a
Fee Includes:
n/a
Amenities:
n/a
Pets:
n/a
Financial Considerations
List Price:
$1,499,999
Tax Amount:
$21,535
Land Assessment:
$494,000
Build. Assessment:
$607,000
Total Assessment:
$1,101,000
Tax Rate:
1.96
Tax Year:
2023
Ownership Type:
Fee Simple
Listing Information
MLS ID:
3922391
List Date:
09-05-2024
Days On Market:
15
Listing Broker:
COLDWELL BANKER REALTY
Listing Agent:
Mukta Bhatia















































Request More Information
Shawn and Diane Fox
RE/MAX American Dream
3108 Route 10 West
Denville, NJ 07834
Call: (973) 277-7853
Web: WillowWalkCondos.com

