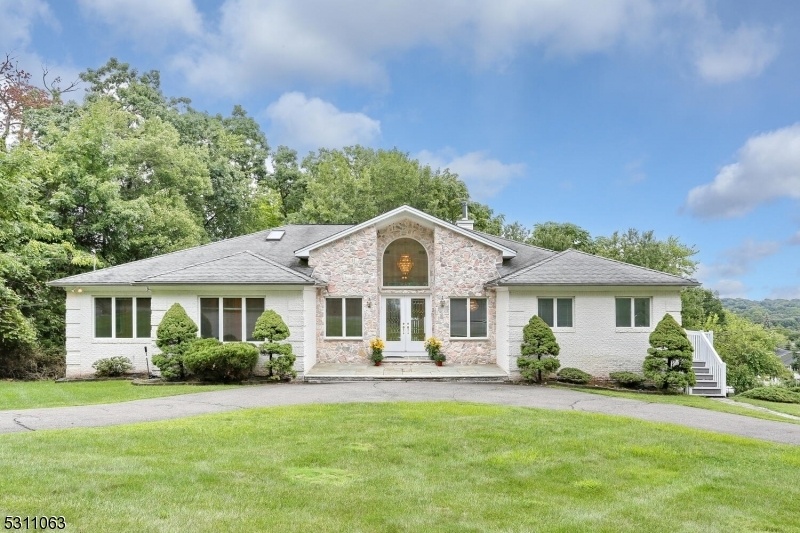4 Valley View Dr
North Haledon Boro, NJ 07508


Price: $825,000
GSMLS: 3922356Type: Single Family
Style: Custom Home
Beds: 5
Baths: 3 Full & 1 Half
Garage: 3-Car
Year Built: 2002
Acres: 0.46
Property Tax: $18,035
Description
Amazing Opportunity To Own This Custom Built Home On A Quiet Piece Of Home Sweet Home With Protected Green Space Across The Street!! This Very Spacious Home Boasts Over 3100 Sq Ft On The Main Level W/ 16' Ceiling Entry Foyer & Living Rm W/sliders To Composite Deck! The Right Side Of The Home Hosts A Formal Dining Rm, Large Open Kitchen W/dining Area, Large Entertainment Room W/gas Fireplace, Wet Bar & Deck Access, Powder Room, Side Entrance & Laundry. The Private/left Side Of The Main Level Hosts Large Primary Suite W/dbl Walk Ins, Large Bath Jac Tub & Sep Shower As Well Deck Access, Three More Bedrooms And Hall Bath. Lower Level Walk Out Is Finished W/summer Kitchen A 5th Bedroom, Large Rec Room, Office, Den, Utils,3/4 Car Garage, Patio, This Home Is Well Built W/steel Beam Constr, 6 Zone Heating, Centl Vac, Centl Ac, Sprinkler Sys,it Has Plenty Of Storage..circular Drive To Front Entrance Plus Driveway To Garage For Add'l Cars! This Home Meets Everyones Needs W/over 5000sqft!
Rooms Sizes
Kitchen:
First
Dining Room:
First
Living Room:
First
Family Room:
First
Den:
Ground
Bedroom 1:
First
Bedroom 2:
First
Bedroom 3:
First
Bedroom 4:
First
Room Levels
Basement:
n/a
Ground:
4+Bedrms,BathOthr,Den,GarEnter,Office,OutEntrn,RecRoom,Walkout
Level 1:
n/a
Level 2:
n/a
Level 3:
n/a
Level Other:
n/a
Room Features
Kitchen:
Second Kitchen
Dining Room:
n/a
Master Bedroom:
1st Floor
Bath:
Jetted Tub, Stall Shower
Interior Features
Square Foot:
n/a
Year Renovated:
n/a
Basement:
Yes - Finished, Walkout
Full Baths:
3
Half Baths:
1
Appliances:
Central Vacuum, Dishwasher, Range/Oven-Gas, Wall Oven(s) - Gas
Flooring:
Carpeting, Tile, Wood
Fireplaces:
1
Fireplace:
Family Room, Gas Fireplace
Interior:
BarWet,CeilHigh,JacuzTyp,SmokeDet
Exterior Features
Garage Space:
3-Car
Garage:
Built-In Garage
Driveway:
1 Car Width, 2 Car Width, Blacktop, Circular, Driveway-Exclusive, See Remarks
Roof:
Asphalt Shingle
Exterior:
Brick, Stone, Vinyl Siding
Swimming Pool:
No
Pool:
n/a
Utilities
Heating System:
1 Unit, Baseboard - Hotwater
Heating Source:
Gas-Natural
Cooling:
1 Unit, Central Air
Water Heater:
From Furnace, Gas
Water:
Public Water
Sewer:
Public Sewer
Services:
n/a
Lot Features
Acres:
0.46
Lot Dimensions:
135X150
Lot Features:
Corner
School Information
Elementary:
n/a
Middle:
n/a
High School:
n/a
Community Information
County:
Passaic
Town:
North Haledon Boro
Neighborhood:
n/a
Application Fee:
n/a
Association Fee:
n/a
Fee Includes:
n/a
Amenities:
Storage
Pets:
n/a
Financial Considerations
List Price:
$825,000
Tax Amount:
$18,035
Land Assessment:
$191,400
Build. Assessment:
$418,100
Total Assessment:
$609,500
Tax Rate:
2.96
Tax Year:
2023
Ownership Type:
Fee Simple
Listing Information
MLS ID:
3922356
List Date:
09-04-2024
Days On Market:
76
Listing Broker:
RE/MAX EXECUTIVE GROUP
Listing Agent:
Anna Marie Sasso


Request More Information
Shawn and Diane Fox
RE/MAX American Dream
3108 Route 10 West
Denville, NJ 07834
Call: (973) 277-7853
Web: WillowWalkCondos.com

