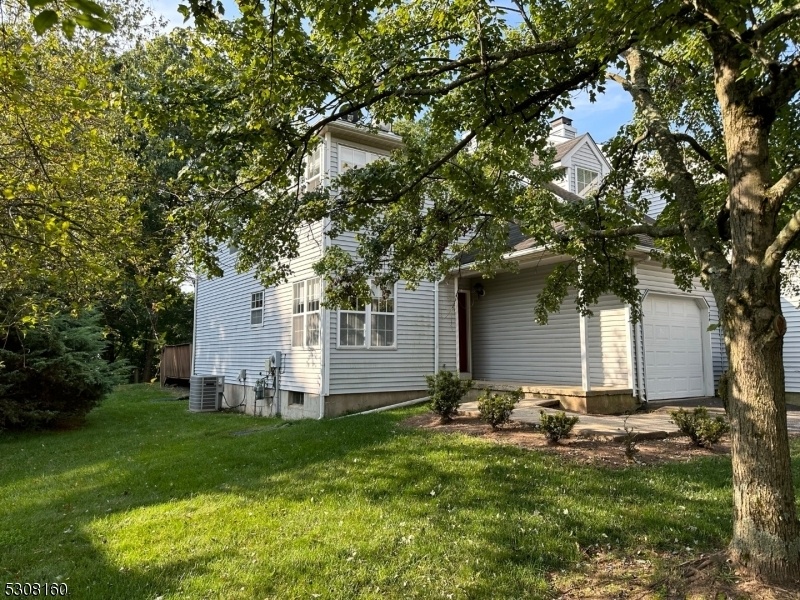74 Delaware Ln
Branchburg Twp, NJ 08876






























Price: $2,850
GSMLS: 3922352Type: Condo/Townhouse/Co-op
Beds: 2
Baths: 2 Full & 1 Half
Garage: 1-Car
Basement: Yes
Year Built: 1986
Pets: Dogs OK, Number Limit, Size Limit
Available: Negotiable
Description
Bright And Spacious Winding Ridge/ashwood End-model Townhouse In The Olde Town At Countryside Community With Great Location Backing To Private Wooded Common Grounds; Large Living Room With Vaulted Ceiling And Fireplace; 1st Floor Family Room/den/office With Pass-through From The Eat-in Kitchen; Formal Dining Room; 1st Floor Laundry Closet With Newer Washer & Dryer; Spacious Primary Bedroom Suite With Dressing Area, Walk-in Closet And Large Full Bath With Jacuzzi Type Tub And Stall Shower; Hall Bath With Tub/shower; Nice Size 2nd Bedroom; Full Basement; 1-car Garage And Expanded Deck. Easy Walk To Olde Towne Park W/playground, Basketball Court And Walking/jogging Paths. Branchburg's Silver Saddle Community Pool Is Adjacent To The Community If One Wants To Join For The Season. No Smokers! Tenant Must Purchase Renters Insurance. Tenant Pays Electric, Gas, Snow Removal, Trash Removal, Water & Cable Tv. Tenant Is Also Responsible For Weeding In Front, Side And Back Of Townhouse. Owner Pays Association Fee, Lawn Mowing & Sewer Fee. New Carpeting To Be Installed In The Lr, Dr & Office On 1st Floor. Interior Photos Were Taken Last Year Just Before Current Tenant's Moved In.
Rental Info
Lease Terms:
1 Year, Renewal Option
Required:
1MthAdvn,1.5MthSy,CredtRpt,IncmVrfy,TenAppl
Tenant Pays:
Cable T.V., Electric, Gas, Snow Removal, Trash Removal, Water
Rent Includes:
See Remarks, Sewer
Tenant Use Of:
n/a
Furnishings:
Unfurnished
Age Restricted:
No
Handicap:
n/a
General Info
Square Foot:
n/a
Renovated:
n/a
Rooms:
6
Room Features:
Eat-In Kitchen, Formal Dining Room, Jacuzzi-Type Tub, Stall Shower, Walk-In Closet
Interior:
Blinds, Carbon Monoxide Detector, Cathedral Ceiling, Fire Extinguisher, Smoke Detector, Walk-In Closet
Appliances:
Carbon Monoxide Detector, Dishwasher, Dryer, Microwave Oven, Range/Oven-Gas, Refrigerator, Smoke Detector, Washer
Basement:
Yes - Full, Unfinished
Fireplaces:
1
Flooring:
Carpeting, Tile
Exterior:
Deck, Open Porch(es), Thermal Windows/Doors
Amenities:
Jogging/Biking Path, Playground
Room Levels
Basement:
Utility Room
Ground:
n/a
Level 1:
Dining Room, Foyer, Kitchen, Laundry Room, Living Room, Office, Powder Room
Level 2:
2 Bedrooms, Bath Main, Bath(s) Other
Level 3:
Attic
Room Sizes
Kitchen:
10x10 First
Dining Room:
11x11 First
Living Room:
16x15 First
Family Room:
n/a
Bedroom 1:
17x14 Second
Bedroom 2:
12x10 Second
Bedroom 3:
n/a
Parking
Garage:
1-Car
Description:
Attached Garage
Parking:
n/a
Lot Features
Acres:
0.08
Dimensions:
n/a
Lot Description:
Level Lot, Wooded Lot
Road Description:
n/a
Zoning:
n/a
Utilities
Heating System:
1 Unit
Heating Source:
Gas-Natural
Cooling:
1 Unit, Central Air
Water Heater:
Gas
Utilities:
All Underground, Electric, Gas-Natural
Water:
Public Water
Sewer:
Public Sewer
Services:
Cable TV Available, Fiber Optic Available, Garbage Extra Charge
School Information
Elementary:
WHITON
Middle:
CENTRAL
High School:
SOMERVILLE
Community Information
County:
Somerset
Town:
Branchburg Twp.
Neighborhood:
Winding Ridge/Olde T
Location:
Residential Area
Listing Information
MLS ID:
3922352
List Date:
09-05-2024
Days On Market:
14
Listing Broker:
RE/MAX CLASSIC GROUP
Listing Agent:
John Grace






























Request More Information
Shawn and Diane Fox
RE/MAX American Dream
3108 Route 10 West
Denville, NJ 07834
Call: (973) 277-7853
Web: WillowWalkCondos.com

