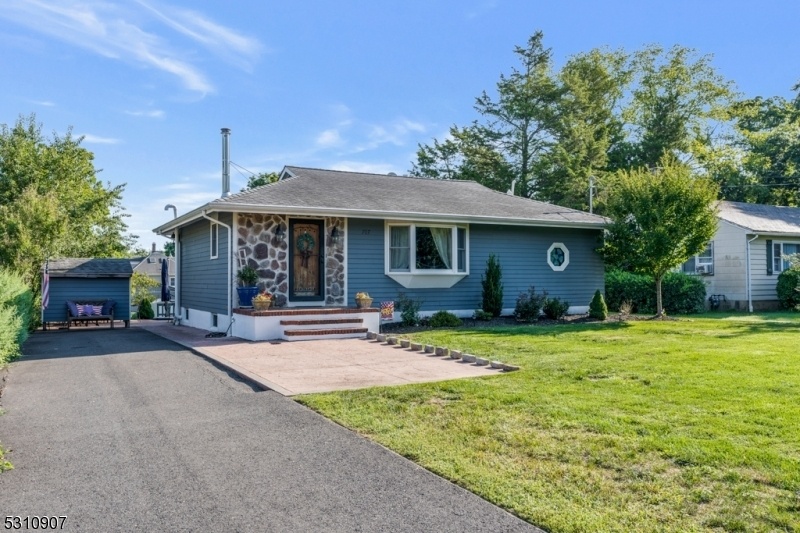707 Chester Ave
Branchburg Twp, NJ 08853






























Price: $435,000
GSMLS: 3922251Type: Single Family
Style: Ranch
Beds: 1
Baths: 1 Full
Garage: No
Year Built: 1960
Acres: 0.36
Property Tax: $5,727
Description
A Custom Home In A Lovely Village? Yes, Please!! Want Your Own Space Instead Of Condo Living? Yes, Please!! Then You Are Invited To Come See This Beautifully Renovated Cottage-style Home Located In The Quaint Village Of Neshanic Station. This Home Has Been Renovated, Including The Following Improvements: 4zone Radiant Heat In Kitchen And Bath, Wood-burning Stove, Hi-eff Gas Furnace, Nti Water Heater. The Kitchen Remodel Includes Maple Cabinets, Concrete Counters, Custom Back Splash, Slate Tile Floors, Stainless Steel Appliances. The Stunning Bathroom Includes An Air-jet Tub, Custom/oversized Shower Of Ceramic/tile Concrete. The Master Has Hardwood Floors, Separate Door To The Bathroom, A Cedar Closet (formerly A Second Bedroom) With A Stained Glass Window. Custom Molding, Recessed Lighting And Wood Interior Doors Throughout. Also Anderson Windows, Including A Large Bay In The Living Room, And A Slider Off The Dining Area To The Beautiful Stamped Concrete Patio. And What About That Outside! Wow! Custom Fire Pit, Fruit Trees And Shrubs And Plenty Of Yard To Make It Your Own! The Basement Is Full And Finishable With High Ceilings And In The Footprint Of The Entire Home. There Are Bilco Doors To The Outside And A Sump Pump Too. The Partial Stone And Cement Board Siding Was Also Completed In The Renovation. The Sheds Also Stay! This Home Renovation Was Truly A Labor Of Love. Come See It Today!
Rooms Sizes
Kitchen:
12x6 First
Dining Room:
n/a
Living Room:
17x12 First
Family Room:
n/a
Den:
n/a
Bedroom 1:
14x13 First
Bedroom 2:
n/a
Bedroom 3:
n/a
Bedroom 4:
n/a
Room Levels
Basement:
Laundry Room
Ground:
n/a
Level 1:
n/a
Level 2:
n/a
Level 3:
n/a
Level Other:
n/a
Room Features
Kitchen:
Eat-In Kitchen
Dining Room:
n/a
Master Bedroom:
1st Floor
Bath:
Jetted Tub, Stall Shower
Interior Features
Square Foot:
960
Year Renovated:
2009
Basement:
Yes - Bilco-Style Door, Full, Unfinished
Full Baths:
1
Half Baths:
0
Appliances:
Cooktop - Gas, Dishwasher, Wall Oven(s) - Gas
Flooring:
Tile, Wood
Fireplaces:
1
Fireplace:
Wood Stove-Freestanding
Interior:
CedrClst,JacuzTyp,StallShw,WlkInCls
Exterior Features
Garage Space:
No
Garage:
n/a
Driveway:
2 Car Width, Blacktop
Roof:
Composition Shingle
Exterior:
ConcBrd,Stone
Swimming Pool:
No
Pool:
n/a
Utilities
Heating System:
Baseboard - Cast Iron
Heating Source:
Gas-Natural
Cooling:
1 Unit
Water Heater:
Gas
Water:
Well
Sewer:
Public Sewer
Services:
Cable TV, Fiber Optic Available, Garbage Extra Charge
Lot Features
Acres:
0.36
Lot Dimensions:
n/a
Lot Features:
n/a
School Information
Elementary:
n/a
Middle:
n/a
High School:
n/a
Community Information
County:
Somerset
Town:
Branchburg Twp.
Neighborhood:
n/a
Application Fee:
n/a
Association Fee:
n/a
Fee Includes:
n/a
Amenities:
n/a
Pets:
n/a
Financial Considerations
List Price:
$435,000
Tax Amount:
$5,727
Land Assessment:
$127,600
Build. Assessment:
$200,400
Total Assessment:
$328,000
Tax Rate:
1.87
Tax Year:
2023
Ownership Type:
Fee Simple
Listing Information
MLS ID:
3922251
List Date:
09-05-2024
Days On Market:
15
Listing Broker:
BHHS FOX & ROACH
Listing Agent:
Debra R. Hales






























Request More Information
Shawn and Diane Fox
RE/MAX American Dream
3108 Route 10 West
Denville, NJ 07834
Call: (973) 277-7853
Web: WillowWalkCondos.com

