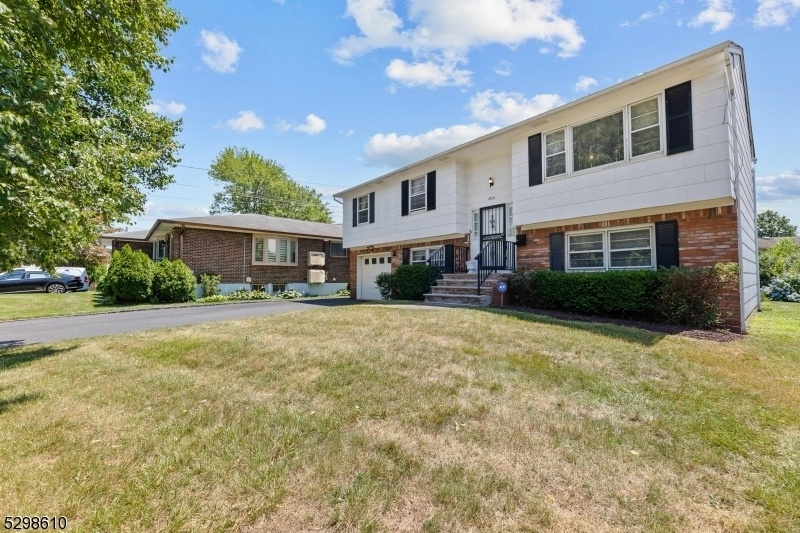2616 Spruce St
Union Twp, NJ 07083

















Price: $649,999
GSMLS: 3921973Type: Single Family
Style: Split Level
Beds: 5
Baths: 2 Full
Garage: 1-Car
Year Built: 1978
Acres: 0.19
Property Tax: $12,286
Description
Welcome To 2616 Spruce St. A Rare Traditional Mother-daughter Split Level In The Desired Battle Hill Section Of Union, Nj. This Charmer Was Well Maintained And Is Move-in Ready. Big Ticket Items That Separate This House From The Rest Are A New Roof In 2019, New Heating System In 2022, New Kitchen Cabinets, Carpet And Flooring Downstairs In 2022 And A New Driveway In 2019 That Fits 4 Cars. This Split Level Floor Plan Boasts Functionality, Comfort And Natural Light Throughout The House. The Design Has A Spacious Living Space That Allows For Privacy And Is Truly A Rare Find. Location, Location, Location Offers A Short Stroll To Vibrant Morris Ave With Its Array Of Restaurants And Shops, Minutes From Shoprite, Kings And Aldi's And Just .2 Miles From Public Bus Transportation And A Short Drive To Penn Station. The Main Level Has A Kitchen That Leads Into A Formal Dining Room That Takes Center Stage For Gatherings As It Opens Into The Living Room. There Are Three Bedrooms On The Main Level Upstairs And A Full Bathroom Along With Plenty Of Storage. As You Descend To The Lower Level You'll Find 2 Additional Bedrooms, A Kitchen, Living Room, Laundry Room And Another Full Bath. Walk Out From The Laundry Room To A Beautiful Paver Patio And View A Parklike Setting In The Spacious Backyard. Don't Miss The Opportunity To Own This Gorgeous Home.
Rooms Sizes
Kitchen:
n/a
Dining Room:
n/a
Living Room:
n/a
Family Room:
n/a
Den:
n/a
Bedroom 1:
n/a
Bedroom 2:
n/a
Bedroom 3:
n/a
Bedroom 4:
n/a
Room Levels
Basement:
n/a
Ground:
2 Bedrooms, Bath(s) Other, Laundry Room
Level 1:
3 Bedrooms, Bath Main
Level 2:
n/a
Level 3:
n/a
Level Other:
n/a
Room Features
Kitchen:
Eat-In Kitchen
Dining Room:
n/a
Master Bedroom:
n/a
Bath:
n/a
Interior Features
Square Foot:
n/a
Year Renovated:
n/a
Basement:
No
Full Baths:
2
Half Baths:
0
Appliances:
Cooktop - Gas, Dishwasher, Refrigerator
Flooring:
Carpeting, Wood
Fireplaces:
No
Fireplace:
n/a
Interior:
n/a
Exterior Features
Garage Space:
1-Car
Garage:
Attached Garage
Driveway:
See Remarks
Roof:
Asphalt Shingle
Exterior:
Composition Siding
Swimming Pool:
No
Pool:
n/a
Utilities
Heating System:
Baseboard - Hotwater
Heating Source:
Gas-Natural
Cooling:
1 Unit, Central Air
Water Heater:
Gas
Water:
Public Water
Sewer:
Public Sewer
Services:
n/a
Lot Features
Acres:
0.19
Lot Dimensions:
59.22X140
Lot Features:
n/a
School Information
Elementary:
n/a
Middle:
n/a
High School:
n/a
Community Information
County:
Union
Town:
Union Twp.
Neighborhood:
n/a
Application Fee:
n/a
Association Fee:
n/a
Fee Includes:
n/a
Amenities:
n/a
Pets:
n/a
Financial Considerations
List Price:
$649,999
Tax Amount:
$12,286
Land Assessment:
$23,500
Build. Assessment:
$33,200
Total Assessment:
$56,700
Tax Rate:
21.67
Tax Year:
2023
Ownership Type:
Fee Simple
Listing Information
MLS ID:
3921973
List Date:
09-04-2024
Days On Market:
0
Listing Broker:
SIGNATURE REALTY NJ
Listing Agent:
Peter Moriello

















Request More Information
Shawn and Diane Fox
RE/MAX American Dream
3108 Route 10 West
Denville, NJ 07834
Call: (973) 277-7853
Web: WillowWalkCondos.com

