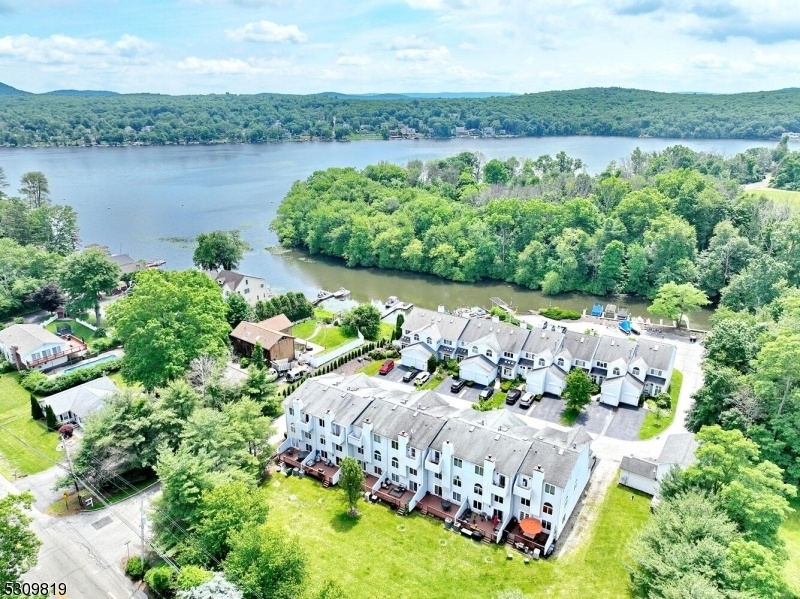4 St Charles Ave
West Milford Twp, NJ 07421














































Price: $399,900
GSMLS: 3921272Type: Condo/Townhouse/Co-op
Style: Townhouse-Interior
Beds: 3
Baths: 3 Full & 1 Half
Garage: 1-Car
Year Built: 1993
Acres: 0.00
Property Tax: $10,191
Description
Recreational Living On The Lake With Surrounding Mountain Views, Heated Pool, Your Own New Boat Dock, And Private Boat Launch! Store Your Boat In The Lot, No Marina Fees! Spend The Day On The Lake And Refresh In Your Ensuite Spa Master Bathroom With Heated Floor And Towel Rack, 2-person Walk-in Tiled Shower With Stone Floor, High-pressure Body Jets, And Calming Rain Shower, Accompanied By Your Choices Of Music Or Nature Sounds From The Built-in Speakers!modern Convenience With 3 Bedrooms And 3.5 Baths In Nearly 3000sqft Packed With Upgrades Including Smart-app Controlled Color-changing Led Lighting, Thermostats, And Heated Kitchen Floor. Enjoy The Cozy Warmth Of The Gas Fireplace In The Living Room. New Furnace And Central Ac (2018) With Garage Heater (2019) And Additional Electric Radiant Heat On 1st Floor.third Floor Features Large Master Suite, 2nd Bedroom With Hall Bath, Open Loft (used As Bedroom), And Washer/dryer. Second Floor Has Inviting Open Layout Living Room, Dining Room, And Meik With Ss Appliances. First Floor Large Room (used As Family Room And Office) Includes Full Bath, Attached Garage With Interior Entrance, And Utility Room With Slop Sink And Second Fridge For Convenient Use With Your Spacious Deck.all With Ny Bus Stop Across The Street! Year-round Adventure Awaits You! Don't Miss This Opportunity! Seller's Are Sad To Leave, They Have Outgrown The Home.
Rooms Sizes
Kitchen:
Second
Dining Room:
Second
Living Room:
Second
Family Room:
n/a
Den:
n/a
Bedroom 1:
Third
Bedroom 2:
Third
Bedroom 3:
Ground
Bedroom 4:
n/a
Room Levels
Basement:
n/a
Ground:
1 Bedroom, Bath(s) Other, Foyer, Utility Room, Walkout
Level 1:
n/a
Level 2:
Bath(s) Other, Dining Room, Kitchen, Living Room
Level 3:
2 Bedrooms, Bath Main, Bath(s) Other, Laundry Room, Loft
Level Other:
n/a
Room Features
Kitchen:
Eat-In Kitchen
Dining Room:
n/a
Master Bedroom:
Full Bath
Bath:
Stall Shower
Interior Features
Square Foot:
2,900
Year Renovated:
n/a
Basement:
No
Full Baths:
3
Half Baths:
1
Appliances:
Carbon Monoxide Detector, Dishwasher, Dryer, Microwave Oven, Range/Oven-Gas, Refrigerator, Washer
Flooring:
Carpeting, Laminate, Tile
Fireplaces:
1
Fireplace:
Gas Fireplace, Living Room
Interior:
CODetect,FireExtg,CeilHigh,Skylight,SmokeDet,StallShw,TubShowr
Exterior Features
Garage Space:
1-Car
Garage:
Built-In,InEntrnc
Driveway:
Additional Parking, Driveway-Exclusive, Hard Surface
Roof:
Asphalt Shingle
Exterior:
Vinyl Siding
Swimming Pool:
Yes
Pool:
Association Pool
Utilities
Heating System:
Forced Hot Air, Radiant - Electric
Heating Source:
Gas-Natural
Cooling:
Central Air
Water Heater:
Gas
Water:
Public Water
Sewer:
Association
Services:
Cable TV Available, Garbage Included
Lot Features
Acres:
0.00
Lot Dimensions:
n/a
Lot Features:
Lake/Water View, Mountain View, Private Road
School Information
Elementary:
n/a
Middle:
n/a
High School:
n/a
Community Information
County:
Passaic
Town:
West Milford Twp.
Neighborhood:
Greenwood Lake Townh
Application Fee:
$670
Association Fee:
$670 - Monthly
Fee Includes:
Maintenance-Common Area, Maintenance-Exterior, See Remarks
Amenities:
Boats - Gas Powered Allowed, Pool-Outdoor
Pets:
Yes
Financial Considerations
List Price:
$399,900
Tax Amount:
$10,191
Land Assessment:
$82,500
Build. Assessment:
$167,600
Total Assessment:
$250,100
Tax Rate:
3.95
Tax Year:
2023
Ownership Type:
Fee Simple
Listing Information
MLS ID:
3921272
List Date:
08-29-2024
Days On Market:
64
Listing Broker:
COLDWELL BANKER REALTY
Listing Agent:
Christine Burger














































Request More Information
Shawn and Diane Fox
RE/MAX American Dream
3108 Route 10 West
Denville, NJ 07834
Call: (973) 277-7853
Web: WillowWalkCondos.com

