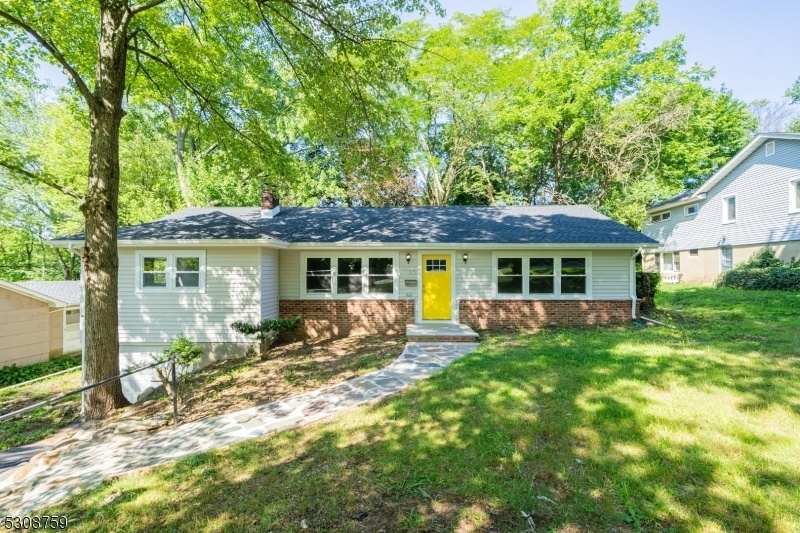10 Ford Hill Rd
Hanover Twp, NJ 07981



























Price: $639,900
GSMLS: 3920452Type: Single Family
Style: Ranch
Beds: 3
Baths: 2 Full
Garage: 1-Car
Year Built: 1951
Acres: 0.27
Property Tax: $6,821
Description
Beautifully Remodeled And Renovated 3 Bed, 2 Bath Ranch W/ High-end Luxury Finishes In The Heart Of Whippany, A Top School District W/ Low Taxes. Everything Is Brand New. Gorgeous All New Lvp Floors Throughout & Designer Lighting. All New Interior Doors And Windows & Newly Painted Interior. Brand New Open-concept Kitchen W/ Center Island & Ss Luxury Appliances: Gas Stove W/ Microwave Hood Vent, Dishwasher, French Door Smart Refrigerator Refrigerator W/ Water Filter & Ice Maker; Custom Solid Wood Shaker Cabinets, Quartz Countertops, W/ Contemporary Luxury Backsplash. Kitchen Opens To Large Separate Dining Area Perfect For Entertaining, And Massive Front Living Room W/ Faux Fireplace And Designer Built-in Shelving. Large Bedrooms. New Full Bathroom W/ Standup Shower. New Master Bath W/ Tub. Master Bedroom Could Become A Lovely In-law Suite. Laundry In Basement W/ New Washer And Dryer. New Central Ac System. Central Air Throughout. Updated Plumbing + Electric. All New Windows. Brand New Roof. Plenty Of Large Closets/storage Throughout. Private Driveway. Attached Garage W/ Access To House. Side Entrance Off Dining Area To Rear Porch With Access To Huge Private Backyard. Vacant, Easy To Show. 9 Min Drive To Costco. 11 Min Drive To Whole Foods. Easy Access To Major Highways, 10 Minute Drive To Morristown Train Station With Service To Nyc. Listing Broker Is Owner Of Llc Which Owns The Property. Survey + Seller's Disclosure Available.
Rooms Sizes
Kitchen:
13x12 First
Dining Room:
11x11 First
Living Room:
20x15 First
Family Room:
n/a
Den:
n/a
Bedroom 1:
12x14 First
Bedroom 2:
14x12 First
Bedroom 3:
10x11 First
Bedroom 4:
n/a
Room Levels
Basement:
Laundry,OutEntrn,SeeRem,Utility
Ground:
n/a
Level 1:
3 Bedrooms, Bath Main, Bath(s) Other, Dining Room, Kitchen, Living Room
Level 2:
n/a
Level 3:
n/a
Level Other:
n/a
Room Features
Kitchen:
Center Island, See Remarks
Dining Room:
n/a
Master Bedroom:
1st Floor
Bath:
Stall Shower
Interior Features
Square Foot:
n/a
Year Renovated:
2024
Basement:
Yes - French Drain, Full, Unfinished
Full Baths:
2
Half Baths:
0
Appliances:
Cooktop - Gas, Dishwasher, Dryer, Microwave Oven, Range/Oven-Gas, Refrigerator, See Remarks, Sump Pump, Washer
Flooring:
See Remarks
Fireplaces:
1
Fireplace:
Imitation, Non-Functional, See Remarks
Interior:
n/a
Exterior Features
Garage Space:
1-Car
Garage:
Attached Garage, See Remarks
Driveway:
Blacktop
Roof:
Asphalt Shingle, See Remarks
Exterior:
Aluminum Siding
Swimming Pool:
n/a
Pool:
n/a
Utilities
Heating System:
Forced Hot Air, See Remarks
Heating Source:
Gas-Natural
Cooling:
Central Air, See Remarks
Water Heater:
Gas
Water:
Public Water
Sewer:
Public Sewer
Services:
n/a
Lot Features
Acres:
0.27
Lot Dimensions:
n/a
Lot Features:
n/a
School Information
Elementary:
n/a
Middle:
n/a
High School:
n/a
Community Information
County:
Morris
Town:
Hanover Twp.
Neighborhood:
Whippany
Application Fee:
n/a
Association Fee:
n/a
Fee Includes:
n/a
Amenities:
n/a
Pets:
n/a
Financial Considerations
List Price:
$639,900
Tax Amount:
$6,821
Land Assessment:
$192,300
Build. Assessment:
$132,700
Total Assessment:
$325,000
Tax Rate:
2.01
Tax Year:
2023
Ownership Type:
Fee Simple
Listing Information
MLS ID:
3920452
List Date:
08-23-2024
Days On Market:
91
Listing Broker:
OBERON REALTY
Listing Agent:
Kevin O Donnell



























Request More Information
Shawn and Diane Fox
RE/MAX American Dream
3108 Route 10 West
Denville, NJ 07834
Call: (973) 277-7853
Web: WillowWalkCondos.com




