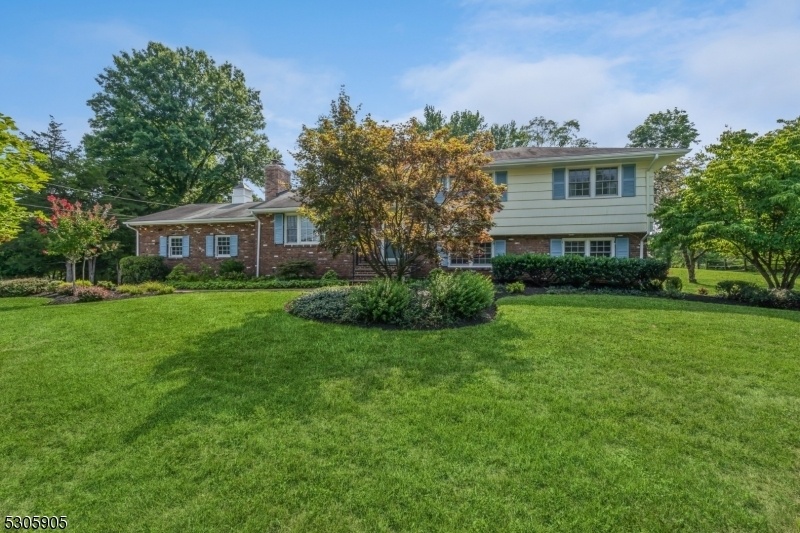15 Holly Dr
Montgomery Twp, NJ 08502


































Price: $724,000
GSMLS: 3918998Type: Single Family
Style: Custom Home
Beds: 4
Baths: 2 Full & 1 Half
Garage: 2-Car
Year Built: 1965
Acres: 1.03
Property Tax: $14,486
Description
Introducing A Meticulously Maintained Custom Home In Montgomery Twp. This 4-bedroom, 2 And A Half Bath Home With A Recently Remodeled Kitchen And Baths Is Sure To Impress. As You Step Inside, You'll Discover The Timeless Allure Of This Residence, Where Hardwood Floors Span Both The First And Second Levels, Creating An Elegant Ambiance Throughout. The Fully Remodeled Kitchen, Featuring A Center Island And Stainless Steel Appliances, Is A Culinary Masterpiece That Blend Style And Functionality. The Renovated Baths, Completed In 2022, Exude Modern Luxury, Enhances This Home. The Vaulted Great Room With Spectacular Windows And A Wood-burning Fireplace Provides A Sense Of Grandeur, Perfect For Both Relaxation And Entertainment. Additionally, The Dining Room Features A Second Fireplace, Adding Even More Warmth And Charm. Embracing The Tranquility Of The Screened-in Porch, Is A Serene Retreat For Outdoor Enjoyment. The Professionally Landscaped Yard, Complete With A Patio, For Delightful Gatherings, While The Newly Replaced Windows In 2022 And A Newer Septic System In 2007 Elevate The Home's Overall Style. With All New Anderson Windows In 2023, A New Front Door In 2024, Freshly Painted Exterior And Interior In 2024, And A Sealed Driveway In 2024, This Home Is Truly Turnkey. Located In The Sought-after Belle Mead Area, This Residence Presents A Rare Opportunity For Those Seeking A Blend Of Elegance And Comfort. Don't Miss The Chance To Make This Distinguished Property Your Own.
Rooms Sizes
Kitchen:
First
Dining Room:
First
Living Room:
First
Family Room:
n/a
Den:
Ground
Bedroom 1:
Second
Bedroom 2:
Second
Bedroom 3:
Second
Bedroom 4:
Ground
Room Levels
Basement:
Walkout, Workshop
Ground:
1Bedroom,Den,Laundry,Porch,PowderRm,Screened
Level 1:
DiningRm,Foyer,InsdEntr,Kitchen,LivingRm
Level 2:
3 Bedrooms, Bath Main, Bath(s) Other
Level 3:
Attic
Level Other:
n/a
Room Features
Kitchen:
Center Island, Eat-In Kitchen
Dining Room:
n/a
Master Bedroom:
Full Bath
Bath:
Stall Shower
Interior Features
Square Foot:
n/a
Year Renovated:
2022
Basement:
Yes - Crawl Space, Partial, Unfinished, Walkout
Full Baths:
2
Half Baths:
1
Appliances:
Carbon Monoxide Detector, Dishwasher, Dryer, Kitchen Exhaust Fan, Microwave Oven, Range/Oven-Gas, Refrigerator, Sump Pump, Washer, Water Softener-Own
Flooring:
Carpeting, Wood
Fireplaces:
2
Fireplace:
Dining Room, Living Room, See Remarks, Wood Burning
Interior:
CODetect,FireExtg,CeilHigh,Skylight,SmokeDet,StallShw,TubShowr
Exterior Features
Garage Space:
2-Car
Garage:
Attached Garage, Garage Door Opener
Driveway:
Blacktop
Roof:
Asphalt Shingle
Exterior:
Brick, Wood
Swimming Pool:
No
Pool:
n/a
Utilities
Heating System:
1 Unit, Forced Hot Air
Heating Source:
Gas-Natural
Cooling:
1 Unit, Attic Fan
Water Heater:
Gas
Water:
Well
Sewer:
Septic 4 Bedroom Town Verified
Services:
Garbage Extra Charge
Lot Features
Acres:
1.03
Lot Dimensions:
n/a
Lot Features:
Corner, Level Lot
School Information
Elementary:
ORCHARD
Middle:
MONTGOMERY
High School:
MONTGOMERY
Community Information
County:
Somerset
Town:
Montgomery Twp.
Neighborhood:
n/a
Application Fee:
n/a
Association Fee:
n/a
Fee Includes:
n/a
Amenities:
n/a
Pets:
Yes
Financial Considerations
List Price:
$724,000
Tax Amount:
$14,486
Land Assessment:
$258,900
Build. Assessment:
$164,300
Total Assessment:
$423,200
Tax Rate:
3.37
Tax Year:
2023
Ownership Type:
Fee Simple
Listing Information
MLS ID:
3918998
List Date:
08-15-2024
Days On Market:
83
Listing Broker:
COMPASS NEW JERSEY LLC
Listing Agent:
Kathleen Milano


































Request More Information
Shawn and Diane Fox
RE/MAX American Dream
3108 Route 10 West
Denville, NJ 07834
Call: (973) 277-7853
Web: WillowWalkCondos.com

