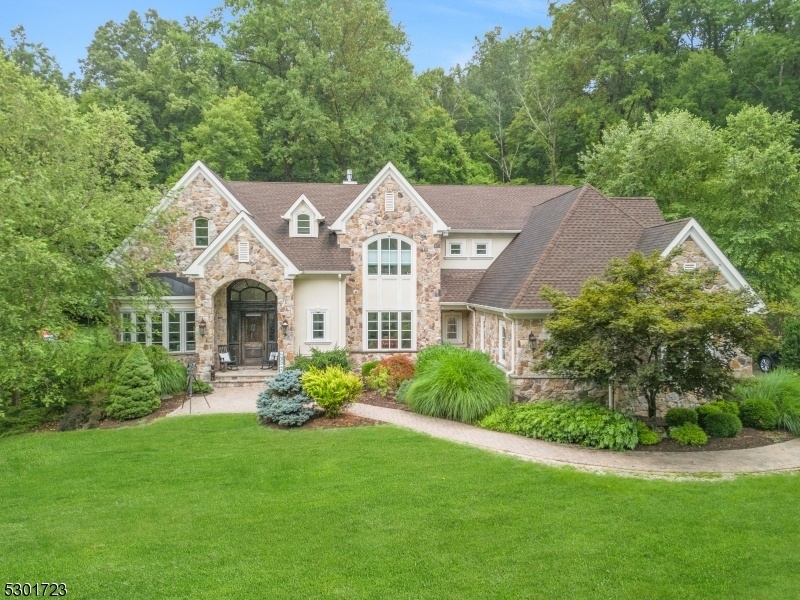69 Guinea Hollow Rd
Tewksbury Twp, NJ 08833


























Price: $1,750,000
GSMLS: 3918076Type: Single Family
Style: Custom Home
Beds: 4
Baths: 5 Full & 2 Half
Garage: 3-Car
Year Built: 2011
Acres: 9.65
Property Tax: $26,147
Description
Serene And Bucolic Private Property On Nearly 10 Farmland Assessed Acres.custom Built With Quality And Uniqueness. Dramatic Foyer With Floating Staircase, Bright And Open Floorplan,large Great Room With Beamed Ceiling,wet Bar,fireplace And Wall Of Windows/doors Accessing And Showcasing The Custom Designed Patio And Gazebo In The Rear Of The Property. Gourmet Kitchen Boasts High End Appliances-wolf,sub Zero, And Miele,and Enjoys A Fireplace, Pantry, And Center Island. Master Suite With Tray Ceiling, Has Spa Like Steam Shower , Tub And Radiant Heat. This Home Boasts A Total Of 4 Generously Sized Bedrooms, Each Ensuite. Lower Level Is Walkout And Beautifully Finished With Media And Exercise Rooms,full Bath And Fireplace. Additionally, There Is A Full Sized Paneled Elevator Servicing All Three Floors.added Amenities Include Automatic Generator,irrigation System, Heated Three Car Garage,alarm System And Walk Up Attic.five Bedroom Septic,laundry Room On First Floor, Plus 2 Powder Rooms On Either End Of The Home,this Home Has Been Previously Approved For A Pool.click On Virtual Tour Link In Media..
Rooms Sizes
Kitchen:
17x14 First
Dining Room:
13x12 First
Living Room:
15x13 First
Family Room:
Basement
Den:
n/a
Bedroom 1:
22x15 Second
Bedroom 2:
15x15 Second
Bedroom 3:
14x13 Second
Bedroom 4:
17x15 Second
Room Levels
Basement:
BathOthr,Exercise,FamilyRm,GameRoom,Media,Storage,Utility,Walkout
Ground:
n/a
Level 1:
BathOthr,Breakfst,DiningRm,Foyer,GarEnter,GreatRm,Kitchen,Laundry,LivingRm,MudRoom,OutEntrn,Pantry,PowderRm,Screened,Sunroom
Level 2:
4+Bedrms,BathMain,BathOthr,SittngRm
Level 3:
Attic
Level Other:
GarEnter,MudRoom
Room Features
Kitchen:
Center Island, Eat-In Kitchen
Dining Room:
Formal Dining Room
Master Bedroom:
Fireplace, Full Bath, Sitting Room, Walk-In Closet
Bath:
n/a
Interior Features
Square Foot:
n/a
Year Renovated:
n/a
Basement:
Yes - Finished, Full, Walkout
Full Baths:
5
Half Baths:
2
Appliances:
Carbon Monoxide Detector, Cooktop - Gas, Dishwasher, Generator-Built-In, Kitchen Exhaust Fan, Microwave Oven, Refrigerator, Self Cleaning Oven, Wall Oven(s) - Gas
Flooring:
Tile, Wood
Fireplaces:
4
Fireplace:
Bedroom 1, Family Room, Gas Fireplace, Kitchen, Wood Burning
Interior:
BarWet,CeilBeam,Elevator,CeilHigh,JacuzTyp
Exterior Features
Garage Space:
3-Car
Garage:
Attached Garage, Garage Door Opener, Oversize Garage
Driveway:
1 Car Width, Additional Parking, Blacktop, Driveway-Shared
Roof:
Asphalt Shingle
Exterior:
Stone, Stucco
Swimming Pool:
No
Pool:
n/a
Utilities
Heating System:
3 Units, Forced Hot Air, Multi-Zone, Radiant - Electric
Heating Source:
GasPropO
Cooling:
3 Units, Central Air, Multi-Zone Cooling
Water Heater:
n/a
Water:
Well
Sewer:
Septic 5+ Bedroom Town Verified
Services:
Cable TV Available, Garbage Extra Charge
Lot Features
Acres:
9.65
Lot Dimensions:
n/a
Lot Features:
Level Lot, Open Lot, Stream On Lot
School Information
Elementary:
TEWKSBURY
Middle:
OLDTURNPKE
High School:
VOORHEES
Community Information
County:
Hunterdon
Town:
Tewksbury Twp.
Neighborhood:
n/a
Application Fee:
n/a
Association Fee:
n/a
Fee Includes:
n/a
Amenities:
Elevator
Pets:
Yes
Financial Considerations
List Price:
$1,750,000
Tax Amount:
$26,147
Land Assessment:
$139,500
Build. Assessment:
$967,500
Total Assessment:
$1,107,000
Tax Rate:
2.36
Tax Year:
2023
Ownership Type:
Fee Simple
Listing Information
MLS ID:
3918076
List Date:
08-09-2024
Days On Market:
41
Listing Broker:
COLDWELL BANKER REALTY
Listing Agent:
Ann Calistri


























Request More Information
Shawn and Diane Fox
RE/MAX American Dream
3108 Route 10 West
Denville, NJ 07834
Call: (973) 277-7853
Web: WillowWalkCondos.com

