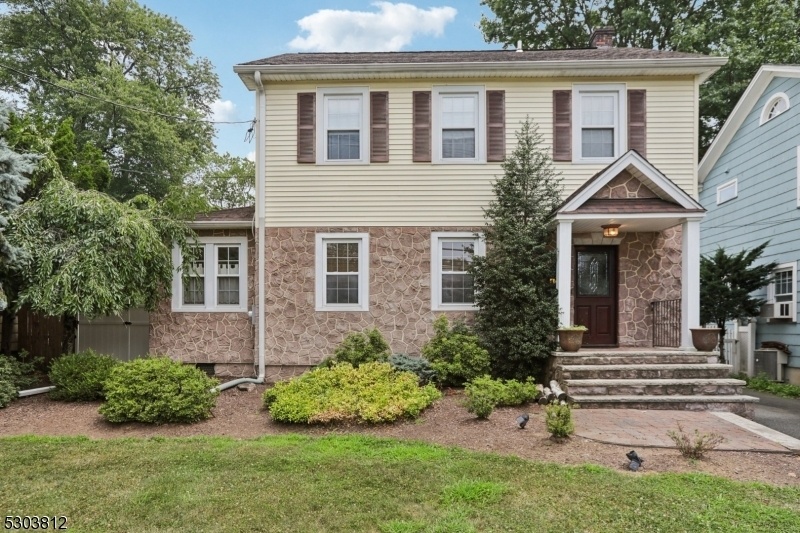198 Central Ave
West Caldwell Twp, NJ 07006






























Price: $629,000
GSMLS: 3917504Type: Single Family
Style: Colonial
Beds: 3
Baths: 2 Full
Garage: 1-Car
Year Built: 1932
Acres: 0.19
Property Tax: $9,240
Description
You Won't Be Disappointed With This One! West Caldwell Just Presented The Perfect Opportunity To Get Creative And Design Your Own Style! Charming Curb Appeal Welcomes You Right Into This Side Hall Colonial And Screams- This Is Your Home! Roll Up The Sleeves, Grab The Paint Brush And In A Blink, This Home Will Freshen Up To Your Taste And Flair! The Rooms Are Spacious And The Flow Is Perfect. Offering 3 Large Br, 2 Bath, Spacious Lr, Large Dr Area Open To Kitchen, And A First Floor Office/den Which Can Be Easily Host A Main Level Bath/ Laundry If Desired. And An Unfinished Basement With Endless Possibilities. When Looking For More Potential- Check Out The Space Over The Sunroom And Envision A Primary Bedroom With Walk In Closet And Luxury Bath. The Opportunity Is Plentiful And The Dream Is Yours! The Back Yard Oasis Is One Of The Highlights To This Home! Offering A Quick Closing, You Will Still Have Time To Enjoy The Fabulous Built In Pool And Host An End Of The Summer/ Fall Swim Party In A Private And Serene Setting. Pool Heater 2022. When Investing In Real Estate There Are Many Ways To Build Your Wealth - And The Best Way Is Not Only Through Market Increases, But Through Equity Gained By Improvement. In This Home You Position Yourself To Potentially Earn Both. Sweat Equity Brings Real Equity And Now Is The Chance To Invest. Close To Shops, Restaurants, Schools And Nyc Transportation - This One Will Check All The Boxes.
Rooms Sizes
Kitchen:
12x12 First
Dining Room:
15x11 First
Living Room:
19x12 First
Family Room:
n/a
Den:
n/a
Bedroom 1:
15x12 Second
Bedroom 2:
15x10 Second
Bedroom 3:
13x9 Second
Bedroom 4:
n/a
Room Levels
Basement:
Bath(s) Other, Laundry Room, Storage Room, Utility Room
Ground:
n/a
Level 1:
Dining Room, Kitchen, Living Room, Sunroom
Level 2:
3 Bedrooms, Bath Main
Level 3:
n/a
Level Other:
n/a
Room Features
Kitchen:
Eat-In Kitchen
Dining Room:
Formal Dining Room
Master Bedroom:
n/a
Bath:
n/a
Interior Features
Square Foot:
n/a
Year Renovated:
n/a
Basement:
Yes - Unfinished
Full Baths:
2
Half Baths:
0
Appliances:
Carbon Monoxide Detector, Cooktop - Electric, Dishwasher, Dryer, Microwave Oven, Wall Oven(s) - Electric, Washer
Flooring:
Carpeting, Wood
Fireplaces:
No
Fireplace:
n/a
Interior:
n/a
Exterior Features
Garage Space:
1-Car
Garage:
Detached Garage
Driveway:
1 Car Width
Roof:
Asphalt Shingle
Exterior:
Stone, Vinyl Siding
Swimming Pool:
Yes
Pool:
In-Ground Pool
Utilities
Heating System:
1 Unit, Forced Hot Air
Heating Source:
Gas-Natural
Cooling:
1 Unit, Central Air
Water Heater:
Gas
Water:
Public Water
Sewer:
Public Sewer
Services:
Cable TV Available
Lot Features
Acres:
0.19
Lot Dimensions:
50X166
Lot Features:
Level Lot
School Information
Elementary:
WASHINGTON
Middle:
CLEVELAND
High School:
J CALDWELL
Community Information
County:
Essex
Town:
West Caldwell Twp.
Neighborhood:
n/a
Application Fee:
n/a
Association Fee:
n/a
Fee Includes:
n/a
Amenities:
n/a
Pets:
n/a
Financial Considerations
List Price:
$629,000
Tax Amount:
$9,240
Land Assessment:
$174,000
Build. Assessment:
$168,100
Total Assessment:
$342,100
Tax Rate:
2.70
Tax Year:
2023
Ownership Type:
Fee Simple
Listing Information
MLS ID:
3917504
List Date:
08-06-2024
Days On Market:
80
Listing Broker:
BHHS FOX & ROACH
Listing Agent:
Lauren Orsini






























Request More Information
Shawn and Diane Fox
RE/MAX American Dream
3108 Route 10 West
Denville, NJ 07834
Call: (973) 277-7853
Web: WillowWalkCondos.com

