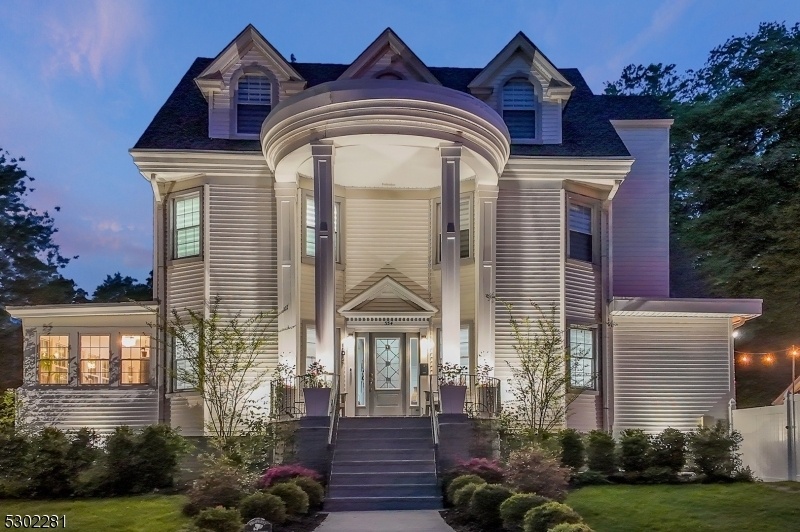354 Highland Ave
City Of Orange Twp, NJ 07050








































Price: $1,299,000
GSMLS: 3914719Type: Single Family
Style: Colonial
Beds: 6
Baths: 3 Full & 1 Half
Garage: 2-Car
Year Built: 1911
Acres: 0.22
Property Tax: $23,081
Description
Introducing An Extraordinary Residence Nestled In The Prestigious Seven Oaks Section, Bordering The Esteemed Montrose Area Of South Orange. This Luxurious Estate Epitomizes Sophistication And Class, Offering An Unparalleled Living Experience. Boasting Six Spacious Bedrooms And Four Elegantly Appointed Bathrooms, The Home Features A Chef's Kitchen With A Central Island, Quartz Countertops, Marble Tile, Professional Stainless Steel Appliances, And A Walk-in Pantry. The Master Suite Is A Private Oasis With An En Suite Spa-like Bath, His And Hers Walk-in Closets, And A Cozy Fireplace. The Second Floor Includes A Laundry Room And Two Additional Bedrooms, While The Third Floor Accommodates Three More Bedrooms, A Full Bath, And A Generous Walk-in Hall Closet. Outside, The Professionally Landscaped Yard Is An Entertainer's Paradise With A New Fiberglass Pool, Outdoor Kitchen, Pergola, Patio, And Deck. A Newly Constructed Two-car Garage With Electricity And Heating Completes This Impressive Property. Ideally Located Minutes From The Nyc Train And Highland Avenue Train Station, And Close To Downtown South Orange With Its Beautiful Restaurants, This Home Offers The Epitome Of Luxury Living.
Rooms Sizes
Kitchen:
13x14 First
Dining Room:
13x16 First
Living Room:
14x29 First
Family Room:
n/a
Den:
10x26 First
Bedroom 1:
14x12 Second
Bedroom 2:
13x14 Second
Bedroom 3:
13x13 Second
Bedroom 4:
13x23 Third
Room Levels
Basement:
Foyer
Ground:
n/a
Level 1:
BathOthr,Den,DiningRm,Kitchen,LivDinRm,MudRoom,Pantry,PowderRm
Level 2:
3 Bedrooms, Bath Main, Bath(s) Other, Laundry Room
Level 3:
3 Bedrooms, Bath(s) Other
Level Other:
n/a
Room Features
Kitchen:
Center Island, Pantry
Dining Room:
n/a
Master Bedroom:
Fireplace, Full Bath, Walk-In Closet
Bath:
Soaking Tub, Stall Shower
Interior Features
Square Foot:
3,252
Year Renovated:
2020
Basement:
Yes - Unfinished, Walkout
Full Baths:
3
Half Baths:
1
Appliances:
Dishwasher, Dryer, Kitchen Exhaust Fan, Microwave Oven, Range/Oven-Gas, Refrigerator, Washer, Wine Refrigerator
Flooring:
Tile, Wood
Fireplaces:
2
Fireplace:
Bedroom 1, Living Room
Interior:
n/a
Exterior Features
Garage Space:
2-Car
Garage:
Detached Garage, Finished Garage, Loft Storage, See Remarks
Driveway:
1 Car Width
Roof:
Asphalt Shingle
Exterior:
Vinyl Siding
Swimming Pool:
Yes
Pool:
In-Ground Pool
Utilities
Heating System:
Forced Hot Air, Multi-Zone
Heating Source:
Gas-Natural
Cooling:
2 Units, Central Air
Water Heater:
Gas
Water:
Public Water
Sewer:
Public Sewer
Services:
n/a
Lot Features
Acres:
0.22
Lot Dimensions:
n/a
Lot Features:
Corner
School Information
Elementary:
LINCOLN
Middle:
ORANGE
High School:
ORANGE
Community Information
County:
Essex
Town:
City Of Orange Twp.
Neighborhood:
SEVEN OAKS
Application Fee:
n/a
Association Fee:
n/a
Fee Includes:
n/a
Amenities:
n/a
Pets:
n/a
Financial Considerations
List Price:
$1,299,000
Tax Amount:
$23,081
Land Assessment:
$134,800
Build. Assessment:
$484,500
Total Assessment:
$619,300
Tax Rate:
3.73
Tax Year:
2023
Ownership Type:
Fee Simple
Listing Information
MLS ID:
3914719
List Date:
07-22-2024
Days On Market:
61
Listing Broker:
HOMESMART FIRST ADVANTAGE
Listing Agent:
Jihad Mustafa








































Request More Information
Shawn and Diane Fox
RE/MAX American Dream
3108 Route 10 West
Denville, NJ 07834
Call: (973) 277-7853
Web: WillowWalkCondos.com

