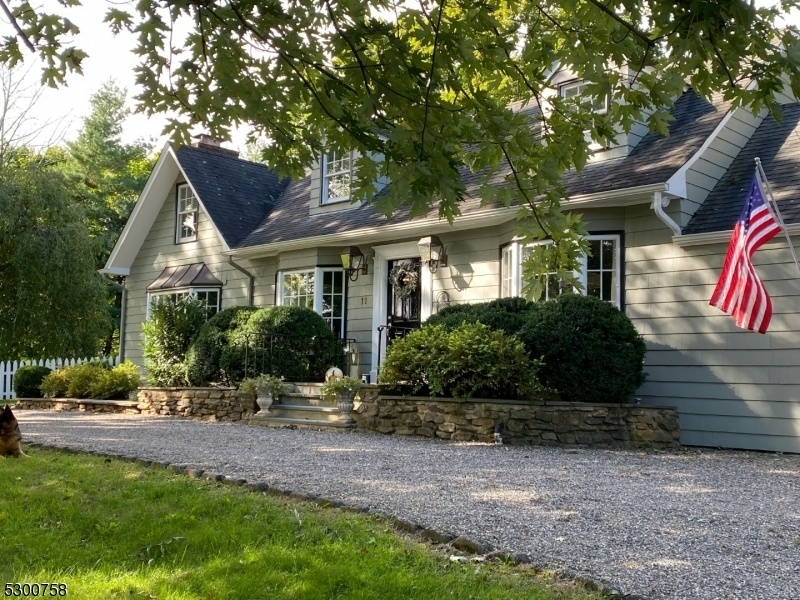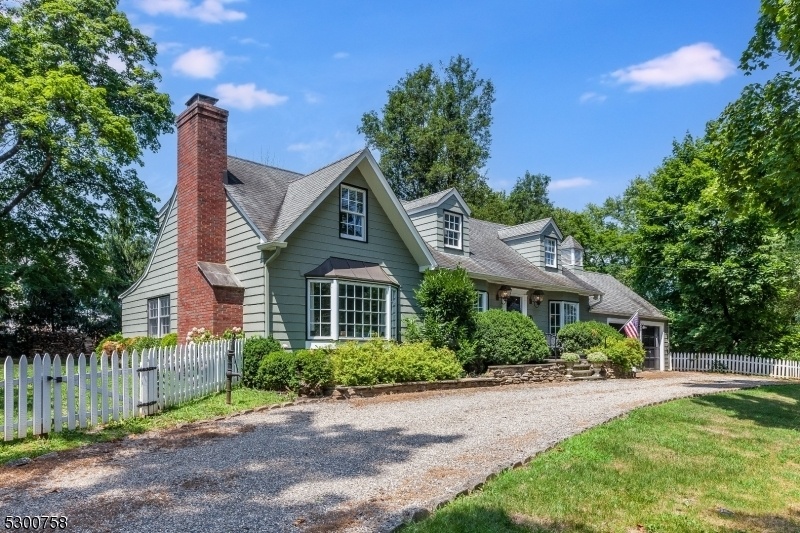11 Miller Ave
Tewksbury Twp, NJ 08858





































Price: $1,189,000
GSMLS: 3914195Type: Single Family
Style: Custom Home
Beds: 3
Baths: 2 Full
Garage: 2-Car
Year Built: 1951
Acres: 0.90
Property Tax: $12,112
Description
Exquisite And Charming Country Home In Desirable Oldwick Village, Has Total Privacy, Combined With Convenience Of Quaint Neighborhood Living! A Welcoming Turnkey Retreat On Almost One Acre Of Land, This Home Features A Newly Renovated Heated Pool With New Bluestone Coping, New Patio Surround With Cambridge Pavers, New Filter, And All New Landscaping (2023); New Fencing Surrounding Entire Property (2023); New System 2000 Energy Kinetics Furnace (2023) (convertible To Gas). New Hvac System With 3-zone Heat And Ac (2022) Beautiful Gourmet Kitchen With Sub Zero Fridge, And All New Bosch, Thermador, And Ge Profile Appliances(2024). The Stylish Kitchen Includes Custom Built-ins And A Butler's Pantry W/wet Bar. This Charismatic Country Home Is Newly Painted Throughout (exteriorly And Interiorly), New 2nd Floor Bath (2023) And Includes Newly Constructed Inspiring Art Studio With It's Own Staircase (2022). Wainscot Paneling, Coffered Wood Ceilings, Bookcases, And A Centerpiece Stately Stone Fireplace Help Capture The Magical Allure In A Wonderfully Decorated Residence. This Property Stands Out As One Of The Signature Homes In Tewksbury, Abundant With Parks, Reservoirs, Golf Courses, Orchards And Equestrian Farms Nearby!
Rooms Sizes
Kitchen:
21x18 First
Dining Room:
16x9 First
Living Room:
30x14 First
Family Room:
23x13 First
Den:
n/a
Bedroom 1:
20x11 Second
Bedroom 2:
11x10 Second
Bedroom 3:
23x9 Second
Bedroom 4:
n/a
Room Levels
Basement:
Storage Room
Ground:
n/a
Level 1:
Family Room, Foyer, Kitchen, Laundry Room, Living Room
Level 2:
3 Bedrooms, Bath Main, Loft
Level 3:
n/a
Level Other:
n/a
Room Features
Kitchen:
Center Island, Eat-In Kitchen
Dining Room:
n/a
Master Bedroom:
n/a
Bath:
n/a
Interior Features
Square Foot:
n/a
Year Renovated:
n/a
Basement:
Yes - Finished-Partially
Full Baths:
2
Half Baths:
0
Appliances:
Carbon Monoxide Detector, Cooktop - Gas, Dishwasher, Disposal, Dryer, Kitchen Exhaust Fan, Microwave Oven, Refrigerator, Sump Pump, Wall Oven(s) - Electric, Washer, Water Softener-Own
Flooring:
Carpeting, Tile, Wood
Fireplaces:
1
Fireplace:
Living Room, Wood Burning
Interior:
Bar-Wet, Beam Ceilings, Cedar Closets, Smoke Detector
Exterior Features
Garage Space:
2-Car
Garage:
Attached Garage
Driveway:
1 Car Width, Circular, Gravel
Roof:
Asphalt Shingle
Exterior:
Wood Shingle
Swimming Pool:
Yes
Pool:
Gunite, Heated, In-Ground Pool, Outdoor Pool
Utilities
Heating System:
1 Unit, Baseboard - Hotwater
Heating Source:
OilAbIn
Cooling:
1 Unit, Central Air
Water Heater:
From Furnace
Water:
Well
Sewer:
Public Sewer
Services:
Cable TV, Garbage Extra Charge
Lot Features
Acres:
0.90
Lot Dimensions:
n/a
Lot Features:
Level Lot
School Information
Elementary:
TEWKSBURY
Middle:
OLDTURNPKE
High School:
VOORHEES
Community Information
County:
Hunterdon
Town:
Tewksbury Twp.
Neighborhood:
n/a
Application Fee:
n/a
Association Fee:
n/a
Fee Includes:
n/a
Amenities:
Pool-Outdoor
Pets:
n/a
Financial Considerations
List Price:
$1,189,000
Tax Amount:
$12,112
Land Assessment:
$195,000
Build. Assessment:
$317,800
Total Assessment:
$512,800
Tax Rate:
2.36
Tax Year:
2023
Ownership Type:
Fee Simple
Listing Information
MLS ID:
3914195
List Date:
07-17-2024
Days On Market:
96
Listing Broker:
TURPIN REAL ESTATE, INC.
Listing Agent:
Richard Burgstresser





































Request More Information
Shawn and Diane Fox
RE/MAX American Dream
3108 Route 10 West
Denville, NJ 07834
Call: (973) 277-7853
Web: WillowWalkCondos.com

