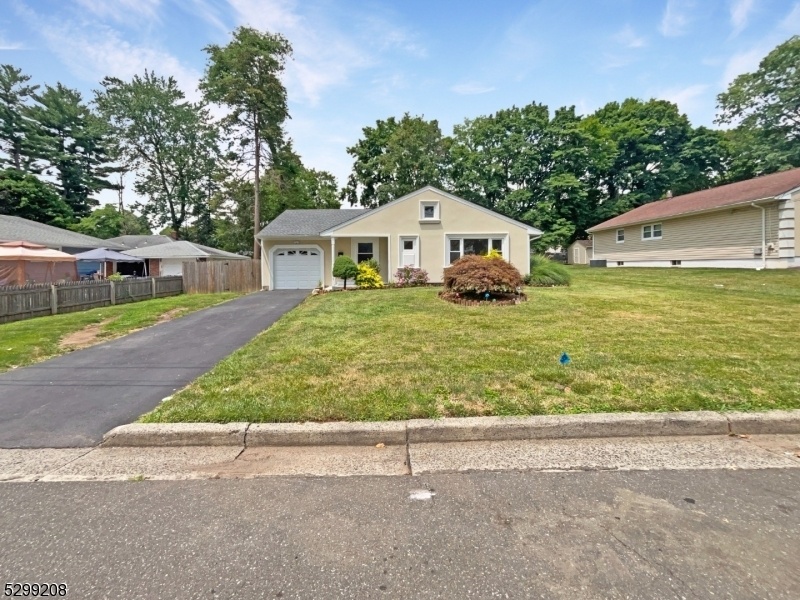1429 Melvin Pl
Plainfield City, NJ 07060























Price: $475,000
GSMLS: 3911951Type: Single Family
Style: Ranch
Beds: 3
Baths: 1 Full
Garage: 1-Car
Year Built: 1975
Acres: 0.23
Property Tax: $9,337
Description
Welcome To This Charming Home Featuring A Soothing Neutral Color Palette Throughout, Allowing You To Easily Personalize Your Space. The Kitchen With A Spacious Island, Ideal For Both Cooking And Entertaining. A Striking Accent Backsplash Complements The Stainless Steel Appliances Perfectly. The Primary Bedroom Offers A Peaceful Retreat With Ample Double Closets For Storage. Updates Such As Fresh Interior Paint And Recently Replaced Flooring Enhance The Home's Appeal. Outside, Enjoy The Patio For Tranquil Meals And Morning Coffee. Additional Storage Is Provided By A Shed, And The Fenced Backyard Ensures Privacy, Making It Ideal For Relaxation And Hosting Gatherings. This House Doesn't Just Feel Like A Home; It Embodies The Essence Of Home. Don't Miss The Chance To Make This Beautifully Curated Home Yours.
Rooms Sizes
Kitchen:
n/a
Dining Room:
n/a
Living Room:
n/a
Family Room:
n/a
Den:
n/a
Bedroom 1:
n/a
Bedroom 2:
n/a
Bedroom 3:
n/a
Bedroom 4:
n/a
Room Levels
Basement:
n/a
Ground:
n/a
Level 1:
n/a
Level 2:
n/a
Level 3:
n/a
Level Other:
n/a
Room Features
Kitchen:
Center Island
Dining Room:
n/a
Master Bedroom:
n/a
Bath:
n/a
Interior Features
Square Foot:
1,300
Year Renovated:
n/a
Basement:
No
Full Baths:
1
Half Baths:
0
Appliances:
Dishwasher
Flooring:
n/a
Fireplaces:
No
Fireplace:
n/a
Interior:
n/a
Exterior Features
Garage Space:
1-Car
Garage:
Garage Parking
Driveway:
1 Car Width
Roof:
Asphalt Shingle
Exterior:
Stucco, Vinyl Siding
Swimming Pool:
No
Pool:
n/a
Utilities
Heating System:
Forced Hot Air
Heating Source:
Gas-Natural
Cooling:
Central Air
Water Heater:
n/a
Water:
Public Water
Sewer:
Septic
Services:
n/a
Lot Features
Acres:
0.23
Lot Dimensions:
75X134 IRR
Lot Features:
n/a
School Information
Elementary:
Evergreen
Middle:
Maxson
High School:
Plainfield
Community Information
County:
Union
Town:
Plainfield City
Neighborhood:
none
Application Fee:
n/a
Association Fee:
n/a
Fee Includes:
n/a
Amenities:
n/a
Pets:
Yes
Financial Considerations
List Price:
$475,000
Tax Amount:
$9,337
Land Assessment:
$51,800
Build. Assessment:
$56,200
Total Assessment:
$108,000
Tax Rate:
8.65
Tax Year:
2023
Ownership Type:
Fee Simple
Listing Information
MLS ID:
3911951
List Date:
07-08-2024
Days On Market:
132
Listing Broker:
OPENDOOR BROKERAGE LLC
Listing Agent:
Mary Regina Toner























Request More Information
Shawn and Diane Fox
RE/MAX American Dream
3108 Route 10 West
Denville, NJ 07834
Call: (973) 277-7853
Web: WillowWalkCondos.com

