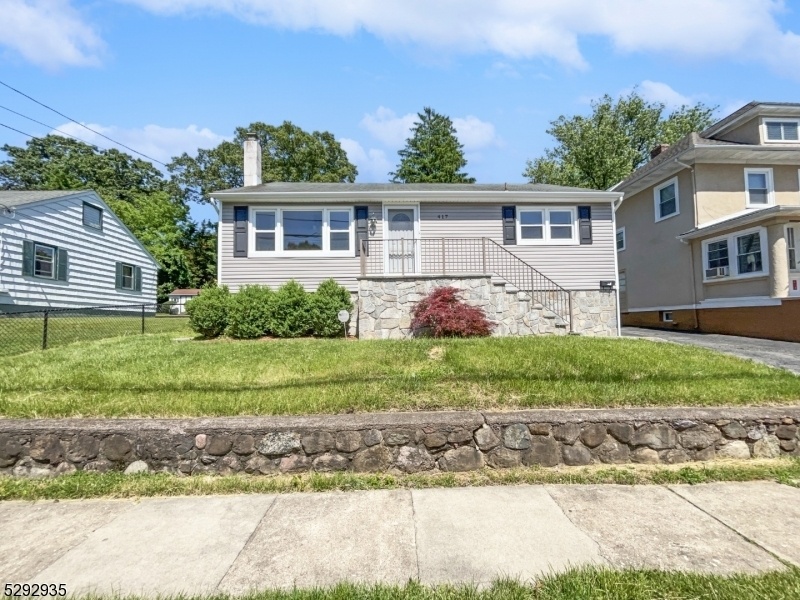417 Hill St
Boonton Town, NJ 07005






















Price: $535,000
GSMLS: 3906488Type: Single Family
Style: Ranch
Beds: 3
Baths: 2 Full
Garage: 1-Car
Year Built: 1950
Acres: 0.14
Property Tax: $9,800
Description
Welcome To This Stylishly Designed Home, Ready To Match Your Taste. The Neutral Color Scheme Creates A Welcoming Atmosphere That Focuses On Comfort Rather Than Flashy Decor. As You Step Inside, You'll Notice The Fresh Scent Of Newly Painted Walls, Adding To The Home's Appeal. Natural Light Fills Every Room, Making Them Feel Open And Spacious. Just Off The Living Area, You'll Find A Covered Patio, Perfect For Relaxing. Surrounded By Greenery, This Outdoor Space Blends Seamlessly With The Indoors. This Home Offers Tranquility And Flow, With Its Seamless Indoor-outdoor Connection. Come Experience The Charm And Elegance Of This Home, Offering Comfortable, Modern Living.
Rooms Sizes
Kitchen:
n/a
Dining Room:
n/a
Living Room:
n/a
Family Room:
n/a
Den:
n/a
Bedroom 1:
n/a
Bedroom 2:
n/a
Bedroom 3:
n/a
Bedroom 4:
n/a
Room Levels
Basement:
n/a
Ground:
n/a
Level 1:
n/a
Level 2:
n/a
Level 3:
n/a
Level Other:
n/a
Room Features
Kitchen:
Eat-In Kitchen
Dining Room:
n/a
Master Bedroom:
n/a
Bath:
n/a
Interior Features
Square Foot:
1,052
Year Renovated:
n/a
Basement:
No
Full Baths:
2
Half Baths:
0
Appliances:
Dishwasher
Flooring:
n/a
Fireplaces:
No
Fireplace:
n/a
Interior:
n/a
Exterior Features
Garage Space:
1-Car
Garage:
Detached Garage, Garage Parking
Driveway:
Additional Parking, Blacktop, Driveway-Shared
Roof:
Asphalt Shingle
Exterior:
Vinyl Siding
Swimming Pool:
No
Pool:
n/a
Utilities
Heating System:
Baseboard - Electric
Heating Source:
Gas-Natural
Cooling:
Central Air
Water Heater:
n/a
Water:
Public Water
Sewer:
Septic
Services:
n/a
Lot Features
Acres:
0.14
Lot Dimensions:
50X125
Lot Features:
n/a
School Information
Elementary:
School Street School (K-3)
Middle:
John Hill School (4-8)
High School:
Boonton High School (9-12)
Community Information
County:
Morris
Town:
Boonton Town
Neighborhood:
LEWIS VANDUYNE
Application Fee:
n/a
Association Fee:
n/a
Fee Includes:
n/a
Amenities:
n/a
Pets:
Yes
Financial Considerations
List Price:
$535,000
Tax Amount:
$9,800
Land Assessment:
$160,800
Build. Assessment:
$137,000
Total Assessment:
$297,800
Tax Rate:
3.29
Tax Year:
2023
Ownership Type:
Fee Simple
Listing Information
MLS ID:
3906488
List Date:
06-07-2024
Days On Market:
167
Listing Broker:
OPENDOOR BROKERAGE LLC
Listing Agent:
Mary Regina Toner






















Request More Information
Shawn and Diane Fox
RE/MAX American Dream
3108 Route 10 West
Denville, NJ 07834
Call: (973) 277-7853
Web: WillowWalkCondos.com




