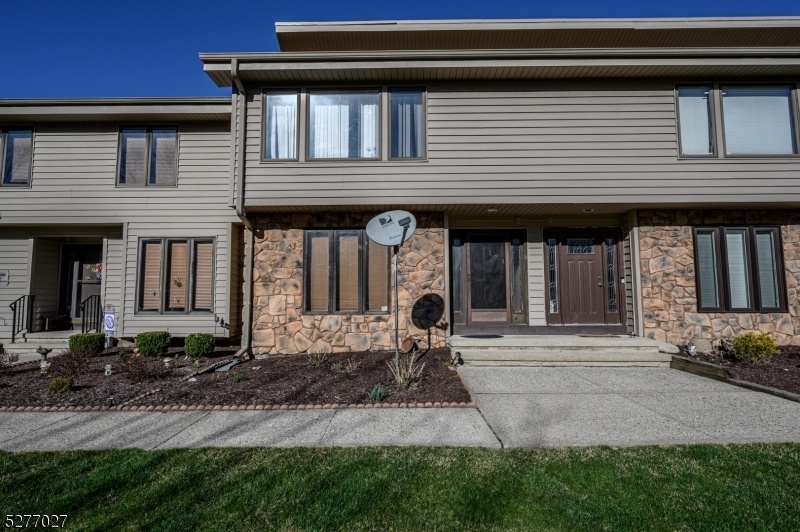131 Mcpeek Rd
Andover Twp, NJ 07848






Price: $250,000
GSMLS: 3892397Type: Condo/Townhouse/Co-op
Style: Multi Floor Unit
Beds: 2
Baths: 1 Full & 1 Half
Garage: No
Year Built: 1982
Acres: 0.40
Property Tax: $4,617
Description
Calling All Investors And Contractors! Rolling Hills Premieres This Spacious 2 Bed 1.5 Bath Townhome With Bonus Loft, Bursting With Possibilities! Just In Need Of Your Tlc, This Home Offers A Versatile, Light And Bright Open Layout For Easy, Comfortable Living. The Open-concept Living Room Flows Right Into The Formal Dining Room For Seamless Entertaining, With Slider To Your Own Private Deck For Al Fresco Dining. Eat-in-kitchen Offers A Breakfast Island With Seating, Granite Counters, And Ample Cabinet Storage- Customize It To Your Liking! Convenient 1/2 Bath Rounds Out The Main Level. Upstairs, Find The Main Full Bath With Tub Shower, Along With 2 Generously Sized Bedrooms. One Bedroom Boasts A Vaulted Ceiling That Truly Opens Up The Space, Along With Access To The Bonus Loft- Great For A Home Office, Den, Etc! Partially Finished Basement Adds To The Package, Featuring A Rec Room, Laundry, And Storage Space. Enjoy Maintenance Free Living In This Sought After Community With Plenty Of Amenities To Indulge, Inc Swimming, Tennis, Soccer, Basketball, Playground And More! With Your Creative Vision And Modern Upgrades, This Could Be The Opportunity You've Been Searching For!
Rooms Sizes
Kitchen:
10x9 First
Dining Room:
12x13 First
Living Room:
13x16 First
Family Room:
n/a
Den:
n/a
Bedroom 1:
13x13 Second
Bedroom 2:
14x15 Second
Bedroom 3:
n/a
Bedroom 4:
n/a
Room Levels
Basement:
Inside Entrance, Laundry Room, Rec Room, Storage Room, Utility Room
Ground:
n/a
Level 1:
Bath(s) Other, Dining Room, Foyer, Kitchen, Living Room
Level 2:
2 Bedrooms, Bath Main
Level 3:
Loft
Level Other:
n/a
Room Features
Kitchen:
Breakfast Bar, Eat-In Kitchen, Separate Dining Area
Dining Room:
Formal Dining Room
Master Bedroom:
Other Room, Walk-In Closet
Bath:
Tub Shower
Interior Features
Square Foot:
1,194
Year Renovated:
n/a
Basement:
Yes - Finished-Partially
Full Baths:
1
Half Baths:
1
Appliances:
Range/Oven-Electric
Flooring:
Carpeting, Vinyl-Linoleum, Wood
Fireplaces:
No
Fireplace:
n/a
Interior:
CODetect,CeilHigh,SmokeDet,TubShowr
Exterior Features
Garage Space:
No
Garage:
n/a
Driveway:
Blacktop, Common
Roof:
Asphalt Shingle
Exterior:
Stone, Wood
Swimming Pool:
Yes
Pool:
Association Pool
Utilities
Heating System:
1 Unit, Forced Hot Air
Heating Source:
Electric
Cooling:
1 Unit, Central Air
Water Heater:
Electric
Water:
Public Water
Sewer:
Public Sewer
Services:
Garbage Included
Lot Features
Acres:
0.40
Lot Dimensions:
n/a
Lot Features:
Level Lot
School Information
Elementary:
n/a
Middle:
n/a
High School:
n/a
Community Information
County:
Sussex
Town:
Andover Twp.
Neighborhood:
Rolling Hills Townho
Application Fee:
$1,340
Association Fee:
$315 - Monthly
Fee Includes:
Maintenance-Common Area, Maintenance-Exterior, Sewer Fees, Snow Removal, Trash Collection, Water Fees
Amenities:
MulSport,Playgrnd,PoolOtdr,Tennis
Pets:
Yes
Financial Considerations
List Price:
$250,000
Tax Amount:
$4,617
Land Assessment:
$50,000
Build. Assessment:
$63,700
Total Assessment:
$113,700
Tax Rate:
4.06
Tax Year:
2023
Ownership Type:
Fee Simple
Listing Information
MLS ID:
3892397
List Date:
03-22-2024
Days On Market:
249
Listing Broker:
RE/MAX 1ST ADVANTAGE
Listing Agent:
Robert Dekanski






Request More Information
Shawn and Diane Fox
RE/MAX American Dream
3108 Route 10 West
Denville, NJ 07834
Call: (973) 277-7853
Web: WillowWalkCondos.com

